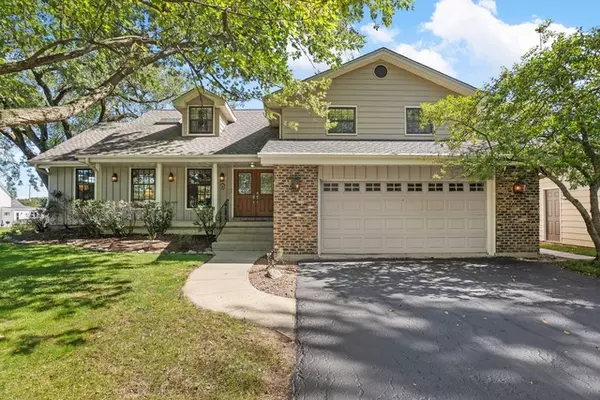For more information regarding the value of a property, please contact us for a free consultation.
8N375 Cheviot Drive Bartlett, IL 60103
Want to know what your home might be worth? Contact us for a FREE valuation!

Our team is ready to help you sell your home for the highest possible price ASAP
Key Details
Sold Price $380,000
Property Type Single Family Home
Sub Type Detached Single
Listing Status Sold
Purchase Type For Sale
Square Footage 2,966 sqft
Price per Sqft $128
MLS Listing ID 10428138
Sold Date 02/25/20
Bedrooms 4
Full Baths 2
Half Baths 1
Year Built 1974
Annual Tax Amount $10,549
Tax Year 2018
Lot Size 0.970 Acres
Lot Dimensions 319X24X104X333X128
Property Description
CUSTOM BUILT BEAUTY! Nestled on nearly an acre, this brick and cedar split level has been lovingly maintained and you will feel the quality of construction from the moment you arrive. Step inside and be greeted by beautiful wood laminate flooring that carries into the updated kitchen featuring GRANITE counter tops, STAINLESS STEEL appliances, and an extra deep granite composite sink. Upstairs you'll find a master suite on a level all it's own with huge closet, new carpet in 2019, and newly remodeled en suite. Also on the upper level are 3 additional bedrooms and newly remodeled hall bath. The lower level family room boasts solid cedar paneling and a cozy wood burning fireplace. The enclosed porch includes a cast iron stove to be used in the winter months, and leads to an amazing BACKYARD OASIS with in-ground heated POOL for those hot summer days! 2 car attached garage, plus a detached heated garage with changing rooms for the pool. This house has it all, schedule your showing today!
Location
State IL
County Cook
Community Street Paved
Rooms
Basement Partial
Interior
Interior Features Wood Laminate Floors, Walk-In Closet(s)
Heating Natural Gas, Forced Air
Cooling Central Air
Fireplaces Number 1
Fireplaces Type Wood Burning
Fireplace Y
Appliance Range, Dishwasher, Refrigerator, Washer, Dryer, Water Purifier Owned, Water Softener Owned
Exterior
Exterior Feature Porch, In Ground Pool, Storms/Screens
Garage Attached, Detached
Garage Spaces 3.0
Pool in ground pool
Waterfront false
View Y/N true
Building
Lot Description Corner Lot, Mature Trees
Story Split Level w/ Sub
Sewer Septic-Private
Water Private Well
New Construction false
Schools
Elementary Schools Liberty Elementary School
Middle Schools Kenyon Woods Middle School
High Schools South Elgin High School
School District 46, 46, 46
Others
HOA Fee Include None
Ownership Fee Simple
Special Listing Condition None
Read Less
© 2024 Listings courtesy of MRED as distributed by MLS GRID. All Rights Reserved.
Bought with Joe Sutton • Be Realty, LLC
GET MORE INFORMATION




