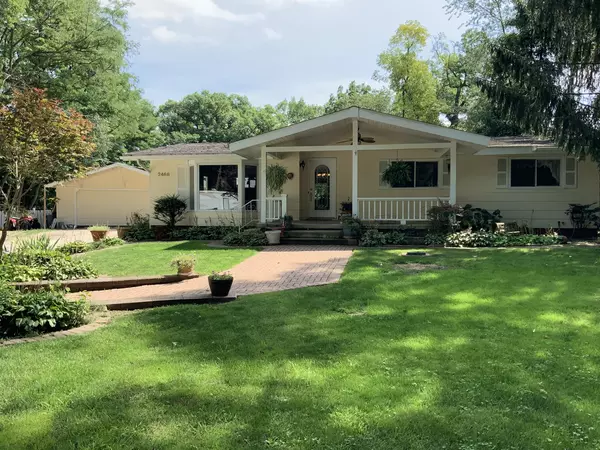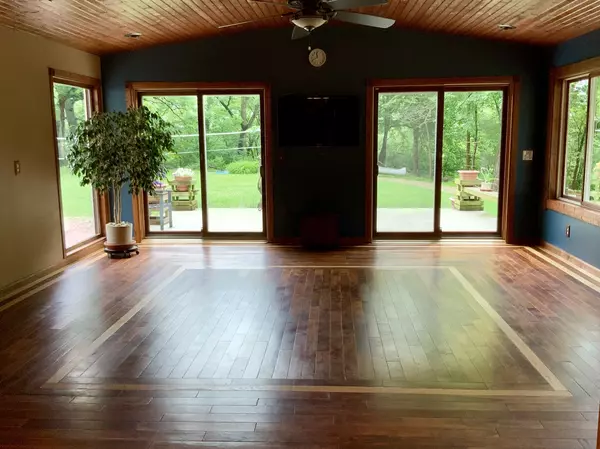For more information regarding the value of a property, please contact us for a free consultation.
2468 N 41st Road Sheridan, IL 60551
Want to know what your home might be worth? Contact us for a FREE valuation!

Our team is ready to help you sell your home for the highest possible price ASAP
Key Details
Sold Price $225,000
Property Type Single Family Home
Sub Type Detached Single
Listing Status Sold
Purchase Type For Sale
Square Footage 1,700 sqft
Price per Sqft $132
MLS Listing ID 10425016
Sold Date 11/08/19
Style Ranch
Bedrooms 5
Full Baths 2
Year Built 1974
Annual Tax Amount $3,083
Tax Year 2018
Lot Size 2.690 Acres
Lot Dimensions 672X250X678X107
Property Description
Want to live in a fabulous country location? This 2.69 acres with over 250 ft of Fox River Frontage, Trails and scenic paths is exactly what you could be looking for. The main floor of this home features a 20x20 Sunroom with double patio doors to the deck, absolutely beautiful mix of hardwood floors thru-out the house. 6 panel doors, Kitchen with granite countertops and lovely cabinetry, custom china cabinets, Brk bar, Spacious Master bedroom with full bath with walk in shower, a large office with all the file cabinets and work spaces, a separate dining room with Bay window for great views . Spiral staircase to the lower level and a unfinished 20x20 family room, 3 bedrooms, one has hardwood floors. A laundry room with a door leading to the back yard, 2 car garage plus so many spaces for parking for RV's or Trucks and Trailers, etc. Close to Rt 71 and Rt 52.
Location
State IL
County La Salle
Community Water Rights
Rooms
Basement Full
Interior
Interior Features Hardwood Floors, First Floor Bedroom, First Floor Full Bath, Built-in Features, Walk-In Closet(s)
Heating Electric
Cooling Central Air
Fireplace Y
Appliance Range, Microwave, Dishwasher, Refrigerator, Washer, Dryer, Water Softener Rented
Exterior
Exterior Feature Deck, Patio, Porch, Brick Paver Patio, Storms/Screens
Garage Detached
Garage Spaces 2.0
Waterfront true
View Y/N true
Roof Type Asphalt
Building
Lot Description Irregular Lot, River Front, Water Rights, Water View, Wooded, Mature Trees
Story 1 Story
Foundation Concrete Perimeter
Sewer Septic-Private
Water Private Well
New Construction false
Schools
School District 2, 2, 2
Others
HOA Fee Include None
Ownership Fee Simple
Special Listing Condition None
Read Less
© 2024 Listings courtesy of MRED as distributed by MLS GRID. All Rights Reserved.
Bought with Celeste Nielsen • Coldwell Banker The Real Estate Group
GET MORE INFORMATION




