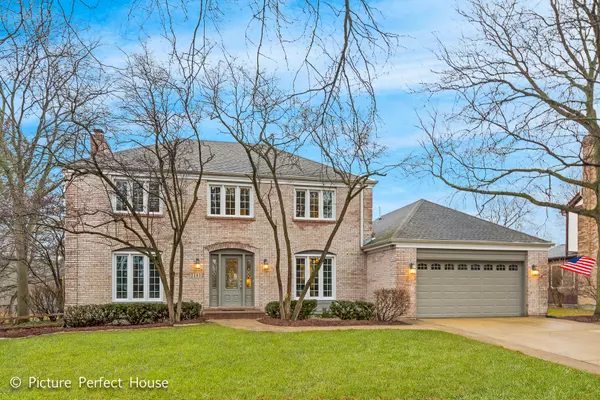For more information regarding the value of a property, please contact us for a free consultation.
2181 Lois Lane Wheaton, IL 60189
Want to know what your home might be worth? Contact us for a FREE valuation!

Our team is ready to help you sell your home for the highest possible price ASAP
Key Details
Sold Price $507,500
Property Type Single Family Home
Sub Type Detached Single
Listing Status Sold
Purchase Type For Sale
Square Footage 2,940 sqft
Price per Sqft $172
Subdivision St Francis Woods
MLS Listing ID 10423876
Sold Date 10/01/19
Style Georgian
Bedrooms 4
Full Baths 2
Half Baths 1
Year Built 1983
Annual Tax Amount $11,315
Tax Year 2017
Lot Size 10,406 Sqft
Lot Dimensions 70.9X125X125X125
Property Description
Welcome Home & Congratulations On Your Discovery Of This Gem! Beautifully Updated Kitchen That Overlooks The Expanded Open Floor Plan That Every Buyer Searches For * A Bright & Cheery Sunroom Leading Out to Brick & Concrete Terrace Patio * Escape To Your Large Master Bedroom Suite That Features A Romantic 2nd Fireplace * Master Bath That Is Newer Features A Whirlpool Lounging Tub & Brightened By 2 Skylights & A Separate Shower * Hardwood Floors Thru-Out The 2nd Level * Mud Room/Laundry Room On Main Level * Office On Main Level * Large Formal Dining Room * Full Basement That Features A 2nd Family Room * A Workshop & Two Storage Rooms & Lots Of Attic Storage As Well * Location Is Essential & This One Has The Best Location * No Neighbors Behind You & Kiddy Corner To Belleau Woods & Forest Preserves & Backs Up To St. Francis Field ***Motivated Seller! " Bring In All Reasonable Offers"***
Location
State IL
County Du Page
Community Sidewalks, Street Lights, Street Paved
Rooms
Basement Full
Interior
Interior Features Vaulted/Cathedral Ceilings, Skylight(s), Hardwood Floors, First Floor Laundry
Heating Natural Gas, Forced Air
Cooling Central Air
Fireplaces Number 2
Fireplaces Type Wood Burning, Gas Starter
Fireplace Y
Appliance Double Oven, Dishwasher, Refrigerator, Disposal, Cooktop
Exterior
Exterior Feature Deck, Patio, Brick Paver Patio, Storms/Screens
Garage Attached
Garage Spaces 2.0
Waterfront false
View Y/N true
Roof Type Asphalt
Building
Lot Description Cul-De-Sac, Forest Preserve Adjacent, Nature Preserve Adjacent, Landscaped, Wooded, Mature Trees
Story 2 Stories
Sewer Public Sewer
Water Lake Michigan
New Construction false
Schools
Elementary Schools Madison Elementary School
Middle Schools Edison Middle School
High Schools Wheaton Warrenville South H S
School District 200, 200, 200
Others
HOA Fee Include None
Ownership Fee Simple
Special Listing Condition None
Read Less
© 2024 Listings courtesy of MRED as distributed by MLS GRID. All Rights Reserved.
Bought with Verlyn Schueler • Baird & Warner
GET MORE INFORMATION




