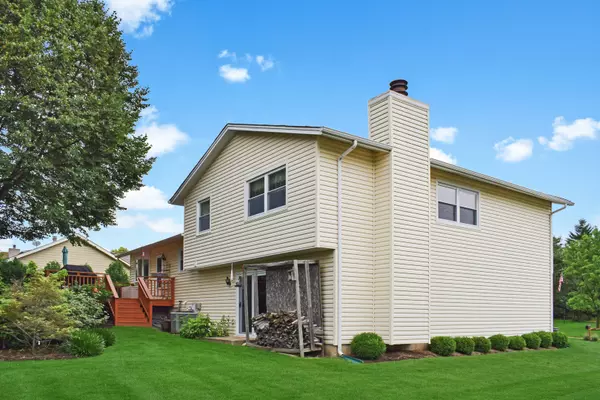For more information regarding the value of a property, please contact us for a free consultation.
340 Crestwood Court Algonquin, IL 60102
Want to know what your home might be worth? Contact us for a FREE valuation!

Our team is ready to help you sell your home for the highest possible price ASAP
Key Details
Sold Price $240,000
Property Type Single Family Home
Sub Type Detached Single
Listing Status Sold
Purchase Type For Sale
Square Footage 1,933 sqft
Price per Sqft $124
Subdivision High Hill Farms
MLS Listing ID 10421466
Sold Date 01/29/20
Style Tri-Level
Bedrooms 4
Full Baths 2
Half Baths 1
Year Built 1978
Annual Tax Amount $5,323
Tax Year 2017
Lot Size 8,563 Sqft
Lot Dimensions 80X117X80X117
Property Description
THIS 1933 SQUARE FOOT 4 BEDROOM, 2.5 BATH SPLIT LEVEL WITH SUB BASEMENT AWAITS YOUR ARRIVAL! As you drive up you will immediately notice the beautifully, professional landscaped yard! The maintenance free vinyl siding and soffit/fascia offers worry free exterior. It also has gutter guards so no messy spring clean up. The kitchen has plenty of oak cabinetry for storage with newer ceramic flooring , Corian countertops plus all appliances stay. The dining and living rms have hardwood floors.The family rm has laminate floors. A wood burning fireplace with a walkout sliding door to the rear yard which is shaded by a long established Linden tree. A new deck for outdoor relaxing or cook outs. Lets not forget the 4 Bedrooms including the full master plus bath and another shared by the 3. Finished sub basement. A workshop or storage area. 2.5 car garage with newer vinyl flooring. Minutes to Randall rd shopping/everything and only 35-40 minutes to Ohare.
Location
State IL
County Mc Henry
Community Sidewalks, Street Lights, Street Paved
Rooms
Basement Partial
Interior
Heating Natural Gas, Forced Air
Cooling Central Air
Fireplaces Number 1
Fireplaces Type Wood Burning, Gas Starter
Fireplace Y
Appliance Range, Microwave, Dishwasher, Refrigerator, Washer, Dryer
Exterior
Exterior Feature Deck
Garage Attached
Garage Spaces 2.0
Waterfront false
View Y/N true
Roof Type Asphalt
Building
Lot Description Mature Trees
Story Split Level w/ Sub
Foundation Concrete Perimeter
Sewer Public Sewer
Water Public
New Construction false
Schools
Middle Schools Westfield Community School
High Schools H D Jacobs High School
School District 300, 300, 300
Others
HOA Fee Include None
Ownership Fee Simple
Special Listing Condition None
Read Less
© 2024 Listings courtesy of MRED as distributed by MLS GRID. All Rights Reserved.
Bought with Elizabeth Gollehon • Century 21 Affiliated
GET MORE INFORMATION




