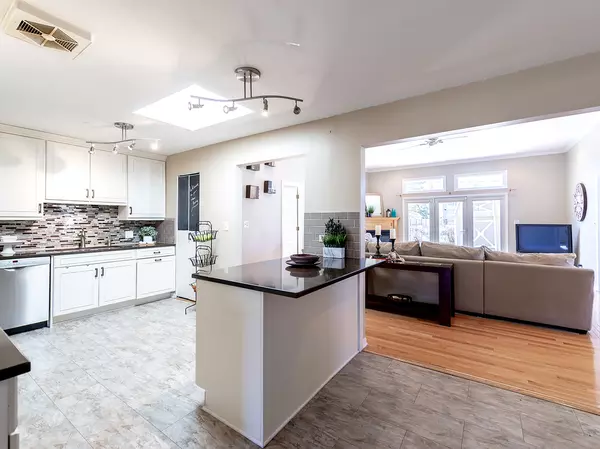For more information regarding the value of a property, please contact us for a free consultation.
2522 N Walnut Avenue Arlington Heights, IL 60004
Want to know what your home might be worth? Contact us for a FREE valuation!

Our team is ready to help you sell your home for the highest possible price ASAP
Key Details
Sold Price $340,000
Property Type Single Family Home
Sub Type Detached Single
Listing Status Sold
Purchase Type For Sale
Square Footage 2,330 sqft
Price per Sqft $145
Subdivision Berkley Square
MLS Listing ID 10418982
Sold Date 08/07/19
Style Tri-Level
Bedrooms 4
Full Baths 2
Half Baths 1
Year Built 1969
Annual Tax Amount $9,196
Tax Year 2017
Lot Size 8,934 Sqft
Lot Dimensions 13X52X132X91X125
Property Description
A unique, EXPANDED 4 bedroom in BERKLEY SQUARE. Spacious split level with English lower level. PLUS an additional 700 SF added onto the back of the house. This home offers a remodeled open, eat-in kitchen (2015) leading into the large, bright and inviting family room with large glass sliders leading into your backyard. Upstairs, you will find a fabulous master bedroom plus 2 more spacious bedrooms. Or, in the English lower level could be your Master Bedroom with private bath! Gather together for meals in either your separate dining room or eat in kitchen. The home has been freshly painted (2019) top to bottom. Huge walk in laundry room to handle endless amounts of laundry. Large private backyard with concrete pavers and a beautifully landscaped yard. Excellent schools at every grade level. Quick commute to the local Metra or jump on the highway. Come see why you will want to call this location home! Double wide driveway for 2 cars.
Location
State IL
County Cook
Rooms
Basement English
Interior
Heating Natural Gas, Forced Air
Cooling Central Air
Fireplaces Number 1
Fireplaces Type Gas Starter
Fireplace Y
Appliance Range, Microwave, Dishwasher, Refrigerator, Washer, Dryer, Disposal, Stainless Steel Appliance(s)
Exterior
Exterior Feature Patio
Garage Attached
Garage Spaces 1.0
Waterfront false
View Y/N true
Roof Type Asphalt
Building
Story 1.5 Story
Sewer Public Sewer, Sewer-Storm
Water Lake Michigan
New Construction false
Schools
Elementary Schools Ivy Hill Elementary School
Middle Schools Thomas Middle School
High Schools Buffalo Grove High School
School District 25, 25, 214
Others
HOA Fee Include None
Ownership Fee Simple
Special Listing Condition None
Read Less
© 2024 Listings courtesy of MRED as distributed by MLS GRID. All Rights Reserved.
Bought with Eddie Christudhas • Solid Realty Services Inc
GET MORE INFORMATION




