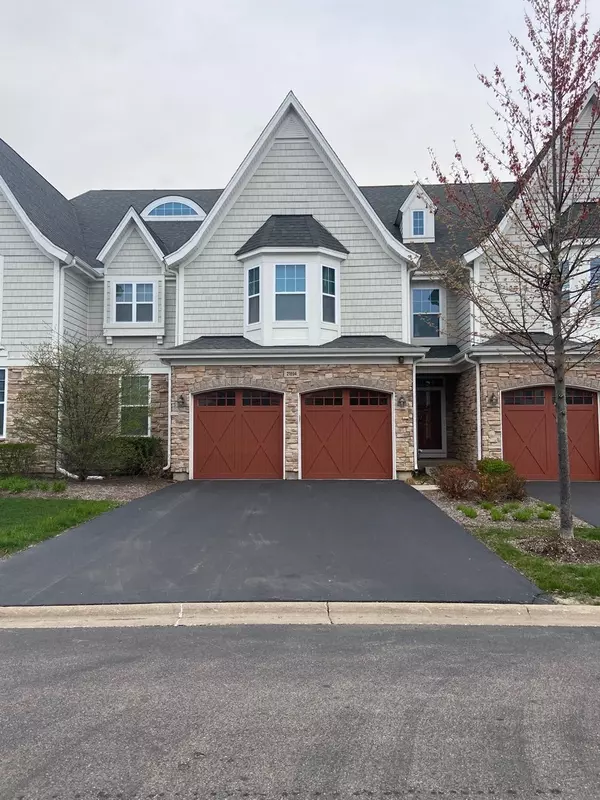For more information regarding the value of a property, please contact us for a free consultation.
21894 W Talia Lane Deer Park, IL 60010
Want to know what your home might be worth? Contact us for a FREE valuation!

Our team is ready to help you sell your home for the highest possible price ASAP
Key Details
Sold Price $444,000
Property Type Townhouse
Sub Type Townhouse-2 Story
Listing Status Sold
Purchase Type For Sale
Square Footage 1,891 sqft
Price per Sqft $234
Subdivision Deer Park Estates
MLS Listing ID 11119568
Sold Date 09/29/21
Bedrooms 3
Full Baths 2
Half Baths 1
HOA Fees $395/mo
Year Built 2014
Annual Tax Amount $8,536
Tax Year 2019
Lot Dimensions 1507
Property Description
Built in 2014, 8' doors on the 1st floor, 7' doors on the 2nd level, largest master bedroom in entire complex, jacuzzi tub, 17' walk in master closet (largest in the complex), which is one of the three closets in the master. Whole house hepa air filter on furnace, dimmer switches or motion activated light sensors throughout, Minka ceiling fans (quietest fans ever), keyless entries. Front porch storm door, time programmable light activation, garage light time/dusk activation, programmable thermostat, soft close cabinets throughout, rollout shelves in kitchen, double oven, 14' built-in storage shelves in basement. Laundry on 2nd floor w/additional storage. Hardwood floor throughout, carpeting in bedrooms. Sprinkler fire suppression system, smoke detector in every room, noise reduction batt insulation in basement with dry bar & electrical closet. Home designed to maximize closet and storage space. Home is being sold "AS IS" with remaining 3-year home warranty. MLS #11119568
Location
State IL
County Lake
Rooms
Basement Full
Interior
Interior Features Bar-Dry, Hardwood Floors, Second Floor Laundry
Heating Natural Gas
Cooling Central Air
Fireplaces Number 1
Fireplaces Type Wood Burning, Gas Starter
Fireplace Y
Appliance Double Oven, Microwave, Dishwasher, Refrigerator, Dryer, Disposal, Stainless Steel Appliance(s), Wine Refrigerator
Laundry In Unit
Exterior
Exterior Feature Deck, Porch, Cable Access
Garage Attached
Garage Spaces 2.0
Community Features Park
Waterfront false
View Y/N true
Roof Type Shake
Parking Type Driveway
Building
Lot Description Landscaped
Sewer Public Sewer
Water Lake Michigan
New Construction false
Schools
Elementary Schools Isaac Fox Elementary School
Middle Schools Lake Zurich Middle - S Campus
High Schools Lake Zurich High School
School District 95, 95, 95
Others
Pets Allowed Cats OK, Dogs OK
HOA Fee Include Parking,Insurance,Exterior Maintenance,Lawn Care
Ownership Fee Simple w/ HO Assn.
Special Listing Condition None
Read Less
© 2024 Listings courtesy of MRED as distributed by MLS GRID. All Rights Reserved.
Bought with Sally Leoni • Coldwell Banker Realty
GET MORE INFORMATION




