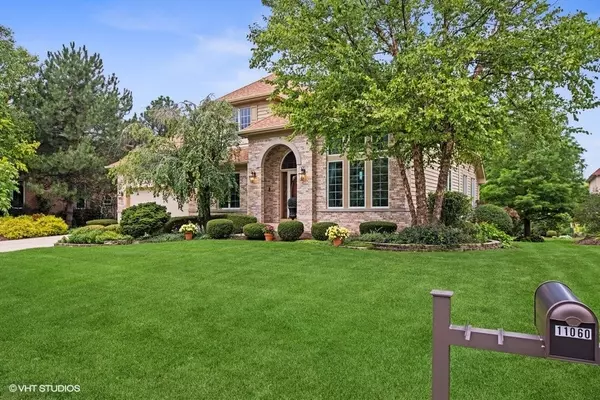For more information regarding the value of a property, please contact us for a free consultation.
11060 Ashbrook Lane Indian Head Park, IL 60525
Want to know what your home might be worth? Contact us for a FREE valuation!

Our team is ready to help you sell your home for the highest possible price ASAP
Key Details
Sold Price $650,000
Property Type Single Family Home
Sub Type Detached Single
Listing Status Sold
Purchase Type For Sale
Square Footage 3,139 sqft
Price per Sqft $207
Subdivision Ashbrook
MLS Listing ID 11178828
Sold Date 09/30/21
Style Traditional
Bedrooms 3
Full Baths 2
Half Baths 1
HOA Fees $35/ann
Year Built 1998
Annual Tax Amount $14,152
Tax Year 2019
Lot Size 10,280 Sqft
Lot Dimensions 82 X 126
Property Description
Right size comfort and elegance in this 3 bed, 2.1 bath home in the sought-after Ashbrook community. First-floor primary suite, grand office, eat-in kitchen, family room with gas fireplace, plus formal living/dining. Light-filled rooms, high ceilings, hardwood floors throughout the main level, renovated kitchen, fresh paint...the list goes on. 2 generous bedrooms, full bath and bright loft on the second floor. New carpeting, new lighting, refreshed interior and exterior paint. Spacious unfinished basement with a roughed-in bath, plus a 2-car attached garage, sprinkler & security systems. All this, set on a lushly landscaped lot with a lovely deck and custom paver patio. Impeccably cared for and ready for its next lucky Owner!
Location
State IL
County Cook
Community Lake, Curbs, Street Lights, Street Paved
Rooms
Basement Full
Interior
Interior Features Vaulted/Cathedral Ceilings, Hardwood Floors, First Floor Bedroom, First Floor Laundry, First Floor Full Bath
Heating Natural Gas
Cooling Central Air
Fireplaces Number 1
Fireplaces Type Gas Log, Gas Starter
Fireplace Y
Appliance Double Oven, Microwave, Dishwasher, Refrigerator, Washer, Dryer, Disposal
Laundry Sink
Exterior
Exterior Feature Deck, Patio, Brick Paver Patio
Garage Attached
Garage Spaces 2.0
Waterfront false
View Y/N true
Roof Type Asphalt
Building
Lot Description Landscaped
Story 1.5 Story
Foundation Concrete Perimeter
Sewer Public Sewer, Overhead Sewers
Water Lake Michigan
New Construction false
Schools
Elementary Schools Highlands Elementary School
Middle Schools Highlands Middle School
High Schools Lyons Twp High School
School District 106, 106, 204
Others
HOA Fee Include Other
Ownership Fee Simple
Special Listing Condition None
Read Less
© 2024 Listings courtesy of MRED as distributed by MLS GRID. All Rights Reserved.
Bought with Shawnna Jarrett • Compass
GET MORE INFORMATION




