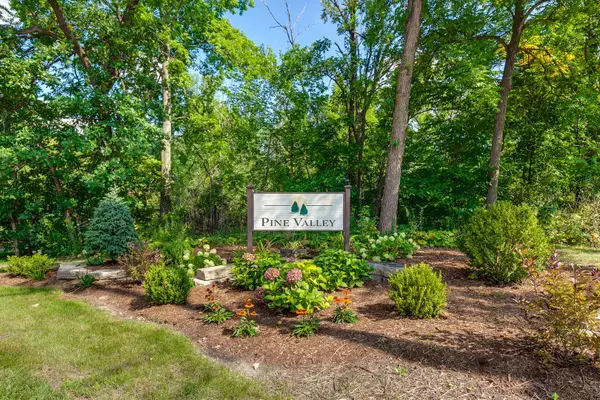For more information regarding the value of a property, please contact us for a free consultation.
21361 N Highwood Road Kildeer, IL 60047
Want to know what your home might be worth? Contact us for a FREE valuation!

Our team is ready to help you sell your home for the highest possible price ASAP
Key Details
Sold Price $508,531
Property Type Single Family Home
Sub Type Detached Single
Listing Status Sold
Purchase Type For Sale
Square Footage 3,525 sqft
Price per Sqft $144
Subdivision Pine Valley
MLS Listing ID 11195172
Sold Date 09/28/21
Style Traditional
Bedrooms 4
Full Baths 4
Year Built 1976
Annual Tax Amount $16,904
Tax Year 2020
Lot Size 2.250 Acres
Lot Dimensions 2.25
Property Description
A perfect "10"...A rare solidly built custom home on TWO LOTS!! It provides one lucky buyer with 2.25 acres on a beautifully wooded homesite - - like living in your own private and scenic nature retreat. Original owners created a "one of a kind" home in the highly sought after Pine Valley Subdivision. Exceptionally convenient to retail, grocery, highways and schools. It also has many windows with gorgeous panoramic views of the nature and its surroundings. Office can be used as 5th bedroom, too, if desired!!
Location
State IL
County Lake
Community Lake, Street Lights, Street Paved
Rooms
Basement Partial, Walkout
Interior
Interior Features Vaulted/Cathedral Ceilings, Hardwood Floors, First Floor Laundry, First Floor Full Bath, Walk-In Closet(s), Bookcases, Beamed Ceilings, Some Carpeting, Some Window Treatmnt, Drapes/Blinds, Granite Counters, Some Wall-To-Wall Cp
Heating Natural Gas
Cooling Central Air
Fireplaces Number 1
Fireplaces Type Wood Burning
Fireplace Y
Appliance Range, Microwave, Dishwasher, Refrigerator, Washer, Dryer, Stainless Steel Appliance(s)
Laundry In Unit, Sink
Exterior
Exterior Feature Deck, Patio, Porch, Dog Run, Storms/Screens
Garage Attached
Garage Spaces 2.0
Waterfront false
View Y/N true
Roof Type Asphalt
Building
Lot Description Irregular Lot, Wooded, Mature Trees, Backs to Trees/Woods, Streetlights
Story 1.5 Story
Foundation Concrete Perimeter
Sewer Septic-Private
Water Private Well
New Construction false
Schools
Elementary Schools Isaac Fox Elementary School
Middle Schools Lake Zurich Middle - S Campus
High Schools Lake Zurich High School
School District 95, 95, 95
Others
HOA Fee Include None
Ownership Fee Simple
Special Listing Condition Home Warranty
Read Less
© 2024 Listings courtesy of MRED as distributed by MLS GRID. All Rights Reserved.
Bought with William Ehlers • ARNI Realty Incorporated
GET MORE INFORMATION




