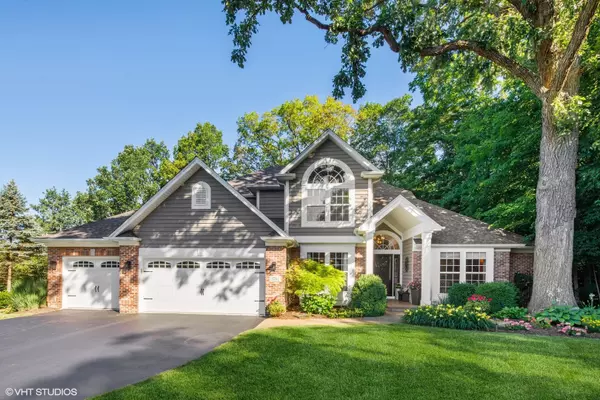For more information regarding the value of a property, please contact us for a free consultation.
1701 Candleberry Lane Yorkville, IL 60560
Want to know what your home might be worth? Contact us for a FREE valuation!

Our team is ready to help you sell your home for the highest possible price ASAP
Key Details
Sold Price $480,000
Property Type Single Family Home
Sub Type Detached Single
Listing Status Sold
Purchase Type For Sale
Square Footage 4,752 sqft
Price per Sqft $101
Subdivision Wildwood Ii
MLS Listing ID 11134581
Sold Date 09/17/21
Bedrooms 5
Full Baths 3
Half Baths 1
Year Built 1998
Annual Tax Amount $8,699
Tax Year 2020
Lot Size 0.446 Acres
Lot Dimensions 0.446
Property Description
Breathtaking custom built home on a fully wooded private lot. Original owners! Home features 5 bedrooms, 3.5 baths, office, 2 story living room, loft, fully finished basement, formal dining room, eat-in kitchen, oversized 3 car garage, wrap around Trex deck and a professionally landscaped yard. Tranquil wooded views throughout, home and windows are strategically positioned to accentuate majestic oak trees. This secluded lot is adjacent to 13 acres of pristine hardwood forest located at the highest point of a cozy subdivision at the end of a non thru street. Main floor primary bedroom and en-suite bath with vaulted ceilings, 2-person jetted tub, separate shower, walk-in closet, and a double vanity. Main floor laundry with sink, cabinetry, granite countertop for folding, built in recycling station and pull out laundry basket. First floor office with trey ceilings, large bright windows and French doors. Tastefully designed formal dining room just off the kitchen perfect for large gatherings. 2 story foyer and living room with expansive windows of the forest view. The custom limestone wood burning/gas start fireplace spanning floor to ceiling is a true show stopper! Updated stunning white kitchen with eat-in dining. Smartly designed U-shaped layout with island, granite countertops, stainless steel appliances, large pantry, travertine stone floor and stack stone backsplash. Large sliding glass doors off the kitchen lead out to your gorgeous wrap-around trex deck complete with Jacuzzi hot tub, grill area, dining, lounging, seating areas and 2 staircases. Vintage Chicago paver walkway leads to an additional lounge area with a fire pit. Main wide staircase opens to the private, professionally landscaped yard with mature trees, and seasonal perennials. Shed for extra storage. Fully finished basement with radiant heat throughout, 2 bedrooms, 1 full bathroom, large living room, bar area, extra refrigerator, exercise room, workshop and loads of storage! This home has everything! Oversized 3 car garage with radiant heat to keep it warm during the winter and whole house fan for circulation. The 3rd car stall has a 9 ft wide door and can accommodate a 20ft+ boat! City sewer and water. Brick and newly stained cedar siding. Oak floors and stairs were just refinished! New roof (2018), New stove (2020). Although secluded and private, you have easy access to I55, I88 and I80. Only 1 hour from Chicago and 15 minutes to the train. Paved bike trail access. Yorkville has so much to offer - Shopping, trendy restaurants, movie theatre, kayaking on the Fox River, Silver Springs State Park, Harris Forest Preserve, Kendall County Fairgrounds and so much more!
Location
State IL
County Kendall
Community Curbs, Sidewalks, Street Lights, Street Paved
Rooms
Basement Full
Interior
Interior Features Vaulted/Cathedral Ceilings, Skylight(s), Hot Tub, Bar-Dry, Hardwood Floors, Heated Floors, First Floor Bedroom, First Floor Laundry, Walk-In Closet(s), Open Floorplan, Some Carpeting, Dining Combo, Granite Counters, Separate Dining Room, Some Storm Doors
Heating Natural Gas, Forced Air, Radiant
Cooling Central Air
Fireplaces Number 1
Fireplaces Type Wood Burning, Gas Starter
Fireplace Y
Appliance Range, Microwave, Dishwasher, Refrigerator, Washer, Dryer, Disposal, Stainless Steel Appliance(s), Water Softener, Water Softener Owned
Laundry Gas Dryer Hookup, In Unit
Exterior
Exterior Feature Deck, Hot Tub, Storms/Screens, Fire Pit, Workshop
Garage Attached
Garage Spaces 3.0
Waterfront false
View Y/N true
Roof Type Asphalt
Parking Type Driveway, Oversized
Building
Story 2 Stories
Foundation Concrete Perimeter
Sewer Public Sewer
Water Public
New Construction false
Schools
School District 115, 115, 115
Others
HOA Fee Include None
Ownership Fee Simple
Special Listing Condition None
Read Less
© 2024 Listings courtesy of MRED as distributed by MLS GRID. All Rights Reserved.
Bought with Kelsey Anderson • Baird & Warner
GET MORE INFORMATION




