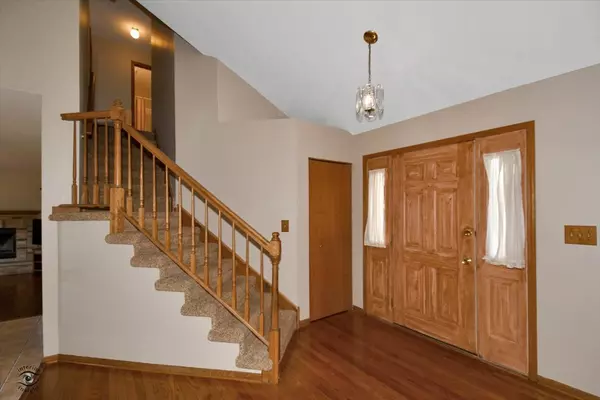For more information regarding the value of a property, please contact us for a free consultation.
8053 Harvest Drive Frankfort, IL 60423
Want to know what your home might be worth? Contact us for a FREE valuation!

Our team is ready to help you sell your home for the highest possible price ASAP
Key Details
Sold Price $325,500
Property Type Single Family Home
Sub Type Detached Single
Listing Status Sold
Purchase Type For Sale
Square Footage 1,675 sqft
Price per Sqft $194
Subdivision Rainford Farms
MLS Listing ID 11175822
Sold Date 09/21/21
Bedrooms 3
Full Baths 2
Half Baths 1
Year Built 1994
Annual Tax Amount $7,146
Tax Year 2020
Lot Size 0.310 Acres
Lot Dimensions 90X150
Property Description
Now available in Rainford Farms is this lovely 3 bedroom, 2 and 1/2 bath with an attached 2 car garage. Offering a wonderful location to numerous parks, walking paths, interstate access and the Metra station. Main floor features an open floor plan with a large living room, a formal dining room with beautiful vaulted ceilings. Eat in kitchen with SS appliances and Granite counter tops. Upstairs features 3 nicely sized bedrooms. Master with walk in closet plus a full bath. For entertaining the basement has been finished with a recreation room. Plenty of space in the back yard which includes a refinished deck for you to enjoy your summer evening grilling. Lots of space for a playset. Great for entertaining.
Location
State IL
County Will
Community Curbs, Sidewalks, Street Lights, Street Paved
Rooms
Basement Partial
Interior
Interior Features Vaulted/Cathedral Ceilings, Hardwood Floors, First Floor Laundry, Walk-In Closet(s), Open Floorplan, Some Window Treatmnt
Heating Natural Gas, Forced Air
Cooling Central Air
Fireplaces Number 1
Fireplaces Type Gas Starter
Fireplace Y
Appliance Range, Microwave, Dishwasher, Refrigerator
Laundry In Unit
Exterior
Exterior Feature Deck
Garage Attached
Garage Spaces 2.0
Waterfront false
View Y/N true
Roof Type Asphalt
Parking Type Off Street, Driveway
Building
Lot Description Fenced Yard, Landscaped
Story 2 Stories
Foundation Concrete Perimeter
Water Public
New Construction false
Schools
Elementary Schools Indian Trail Elementary School
Middle Schools Summit Hill Junior High School
High Schools Lincoln-Way East High School
School District 161, 161, 210
Others
HOA Fee Include None
Ownership Fee Simple
Special Listing Condition None
Read Less
© 2024 Listings courtesy of MRED as distributed by MLS GRID. All Rights Reserved.
Bought with Gina Ziobro • Listing Leaders Northwest, Inc
GET MORE INFORMATION




