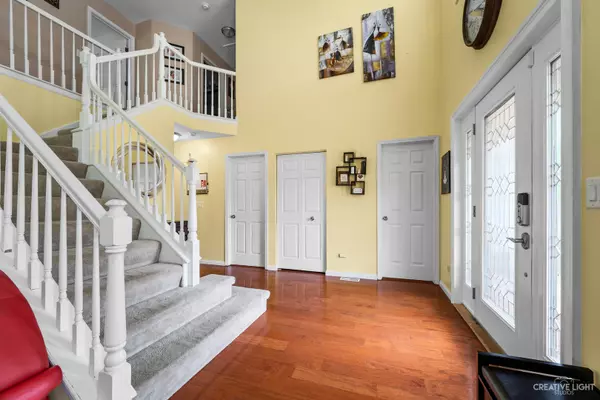For more information regarding the value of a property, please contact us for a free consultation.
2106 Pebble Beach Drive Plainfield, IL 60544
Want to know what your home might be worth? Contact us for a FREE valuation!

Our team is ready to help you sell your home for the highest possible price ASAP
Key Details
Sold Price $360,000
Property Type Single Family Home
Sub Type Detached Single
Listing Status Sold
Purchase Type For Sale
Square Footage 2,306 sqft
Price per Sqft $156
Subdivision Wedgewood
MLS Listing ID 11154219
Sold Date 09/14/21
Style Traditional
Bedrooms 3
Full Baths 2
Half Baths 1
HOA Fees $16/ann
Year Built 1996
Annual Tax Amount $7,066
Tax Year 2020
Lot Size 9,583 Sqft
Lot Dimensions 75 X 130
Property Description
Prepare to be impressed with all the updates and upgrades in this beautiful and spacious 3 bedroom (plus loft ), 2.5 bath home in Wedgewood Estates. From the moment you drive up, you will notice the curb appeal with brick paver driveway leading up to the elegant front door. Upon entering you will be greeted with gleaming hardwood floors and curved staircase leading upstairs. Large living room and dining room areas. Whole kitchen remodeled in 2016 with stainless steel appliances, granite countertops and modern cabinetry. Relax in the spacious family room that features a built-in bookcase and gas fireplace. Make sure to check out the half bath on the main level with vessel sink. Upstairs you will find a loft area with skylight that allows natural sunlight to filter to the main level of the home. Loft could easily be converted to fourth bedroom. Primary suite has walk-in closet and spa-like ensuite with double sinks. Rain showerhead and steam room feature. Unique whirlpool area with small liquid fuel fireplace. 2 additional spacious bedrooms and renovated guest bathroom with built-in Bluetooth system and new exhaust fan. Head down to the basement and see the custom built-in bar, additional fireplace and home theatre area with built-in speakers and soundproof insulation for the true movie experience. Large, fenced yard with playset included. Solar Panels reduce the monthly electric cost dramatically. New windows, furnace, humidifier, A/C unit, water heater, ultraviolet air scrubber (2020). Water softener 2016, Roof and gutters replaced 2015, washer/dryer 2014. SMART home set up features GE-Z light switches and dimmers, Ecobee thermostat and smart sensor, Smart door locks, Ring alarm system, motion lights, doorbell and cameras. Heated garage and more! Remainder of home warranty included till 2025!!
Location
State IL
County Will
Community Curbs, Sidewalks, Street Lights, Street Paved
Rooms
Basement Full
Interior
Interior Features Skylight(s), Wood Laminate Floors, First Floor Laundry, Walk-In Closet(s)
Heating Natural Gas, Forced Air
Cooling Central Air
Fireplaces Number 2
Fireplaces Type Wood Burning, Electric, Gas Starter
Fireplace Y
Appliance Range, Microwave, Dishwasher, Refrigerator, Washer, Dryer, Disposal, Stainless Steel Appliance(s)
Exterior
Exterior Feature Deck, Storms/Screens
Garage Attached
Garage Spaces 2.0
Waterfront false
View Y/N true
Roof Type Asphalt
Building
Lot Description Fenced Yard, Landscaped
Story 2 Stories
Foundation Concrete Perimeter
Sewer Public Sewer
Water Public
New Construction false
Schools
Elementary Schools Wesmere Elementary School
Middle Schools Drauden Point Middle School
High Schools Plainfield South High School
School District 202, 202, 202
Others
HOA Fee Include Insurance
Ownership Fee Simple
Special Listing Condition None
Read Less
© 2024 Listings courtesy of MRED as distributed by MLS GRID. All Rights Reserved.
Bought with Lucas Augustyn • Coldwell Banker Realty
GET MORE INFORMATION




