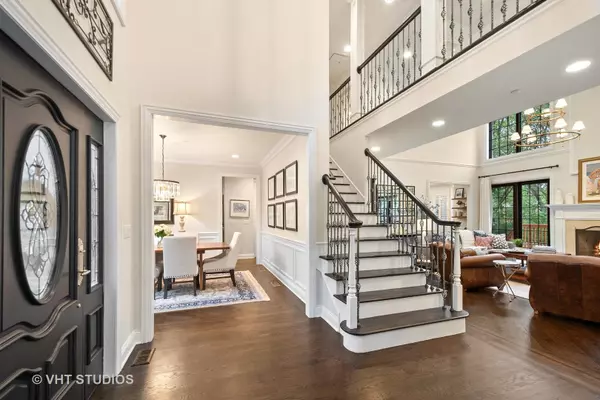For more information regarding the value of a property, please contact us for a free consultation.
214 W Hillside Avenue Barrington, IL 60010
Want to know what your home might be worth? Contact us for a FREE valuation!

Our team is ready to help you sell your home for the highest possible price ASAP
Key Details
Sold Price $1,125,000
Property Type Single Family Home
Sub Type Detached Single
Listing Status Sold
Purchase Type For Sale
Square Footage 4,500 sqft
Price per Sqft $250
Subdivision Barrington Village
MLS Listing ID 11087319
Sold Date 09/30/21
Bedrooms 6
Full Baths 5
Year Built 2005
Annual Tax Amount $17,504
Tax Year 2019
Lot Size 0.272 Acres
Lot Dimensions 68X175
Property Description
Stunning brick & stone home in the heart of the Village of Barrington! Offering features rarely found in Village homes including a full walk-out lower level, attached three car garage and a fenced rear yard this turnkey home will captivate you! Casual elegance radiates throughout this sunny and spacious home with a fabulous open floor plan, volume ceilings, gorgeous moldings, dark hardwood floors and designer touches throughout. Gourmet kitchen is a delight with white custom cabinetry, quartz counters, newer high-end appliances, island with breakfast bar and lovely bayed eating area. Soaring ceilings, a wall of windows, balcony overlook, cozy fireplace and sliders to rear deck make the family room a great place to entertain. Freshly painted throughout with newly renovated baths this home checks all the boxes! Offering flexibility for your lifestyle, the first-floor office makes work from home days a breeze while the full bath and bedroom allow for one level living or make the perfect guest, in-law or au pair suite. The well-appointed second level features a luxurious primary retreat with spa like bath and huge walk-in closet with custom organizers as well as three spacious secondary bedrooms including one en-suite! Finished walk-out lower level provides additional entertaining and living space with large game & rec area, cozy fireplace, exercise room, 6th bedroom and full bath! Private rear yard with multi-level deck and paver patio is the perfect place to relax and unwind with lush landscaping with exterior lighting. Light and bright with exquisite updates throughout, this home provides the space today's buyers are looking for with the conveniences of Village living - walk to town, train, shopping, schools & restaurants. A perfect 10!
Location
State IL
County Cook
Community Curbs, Sidewalks, Street Lights, Street Paved
Rooms
Basement Full, Walkout
Interior
Interior Features Vaulted/Cathedral Ceilings, Hardwood Floors, Heated Floors, First Floor Bedroom, First Floor Laundry, First Floor Full Bath, Walk-In Closet(s)
Heating Natural Gas, Forced Air, Sep Heating Systems - 2+, Zoned
Cooling Central Air, Zoned
Fireplaces Number 2
Fireplaces Type Gas Log, Gas Starter
Fireplace Y
Appliance Double Oven, Microwave, Dishwasher, High End Refrigerator, Washer, Dryer, Disposal, Stainless Steel Appliance(s), Cooktop, Range Hood, Gas Cooktop
Exterior
Exterior Feature Deck, Brick Paver Patio, Invisible Fence
Garage Attached
Garage Spaces 3.0
Waterfront false
View Y/N true
Roof Type Asphalt
Building
Lot Description Fenced Yard, Landscaped, Outdoor Lighting
Story 2 Stories
Foundation Concrete Perimeter
Sewer Public Sewer
Water Public
New Construction false
Schools
Elementary Schools Hough Street Elementary School
Middle Schools Barrington Middle School Prairie
High Schools Barrington High School
School District 220, 220, 220
Others
HOA Fee Include None
Ownership Fee Simple
Special Listing Condition None
Read Less
© 2024 Listings courtesy of MRED as distributed by MLS GRID. All Rights Reserved.
Bought with John Morrison • @properties
GET MORE INFORMATION




