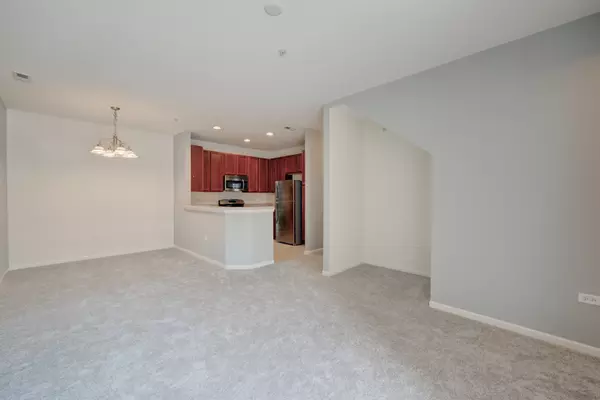For more information regarding the value of a property, please contact us for a free consultation.
2250 Aurora Drive #3 Pingree Grove, IL 60140
Want to know what your home might be worth? Contact us for a FREE valuation!

Our team is ready to help you sell your home for the highest possible price ASAP
Key Details
Sold Price $147,500
Property Type Condo
Sub Type Condo
Listing Status Sold
Purchase Type For Sale
Square Footage 985 sqft
Price per Sqft $149
Subdivision Cambridge Lakes
MLS Listing ID 11188460
Sold Date 09/27/21
Bedrooms 2
Full Baths 2
HOA Fees $298/mo
Year Built 2008
Annual Tax Amount $2,573
Tax Year 2019
Lot Dimensions COMMON
Property Description
MOVE-IN READY! Start your next chapter here! You will fall in love with this charming first floor condo in the Cambridge Lakes subdivision in Pingree Grove with 2 bedrooms, 2 baths, approx 1000 sf and PRIVATE ENTRANCE! Step into your spacious combined living and dining room with sliding door access to patio. Great for entertaining! The kitchen features 42" cabinets with plenty of storage, breakfast bar and ss appliances. The large master bedroom has an en-suite and walk-in-closet. Second good-sized bedroom, full hall bath and in-unit laundry. Private front patio too. Maintenance free living includes basic cable, water, lawn care, snow removal and access to the Cambridge Lakes Community Center with clubhouse, gym, pools, walking path and so much more. Recent updates include: freshly painted, carpet. Easy access to shopping, restaurants, parks, forest preserves, golf courses, transportation, and much more! Don't miss out!!! INVESTORS WELCOME!
Location
State IL
County Kane
Rooms
Basement None
Interior
Interior Features Laundry Hook-Up in Unit, Storage
Heating Natural Gas, Forced Air
Cooling Central Air
Fireplace N
Appliance Range, Microwave, Dishwasher, Refrigerator, Washer, Dryer, Disposal
Laundry In Unit
Exterior
Exterior Feature Patio
Community Features Park, Party Room, Indoor Pool, Pool, Tennis Court(s), In Ground Pool
Waterfront false
View Y/N true
Parking Type Assigned
Building
Sewer Public Sewer
Water Public
New Construction false
Schools
Elementary Schools Gary Wright Elementary School
Middle Schools Hampshire Middle School
High Schools Hampshire High School
School District 300, 300, 300
Others
Pets Allowed Cats OK, Dogs OK, Number Limit
HOA Fee Include Insurance,TV/Cable,Clubhouse,Exercise Facilities,Pool,Exterior Maintenance,Lawn Care,Scavenger,Snow Removal
Ownership Condo
Special Listing Condition Exceptions-Call List Office
Read Less
© 2024 Listings courtesy of MRED as distributed by MLS GRID. All Rights Reserved.
Bought with Jo Ellen Stella • GMC Realty LTD
GET MORE INFORMATION




