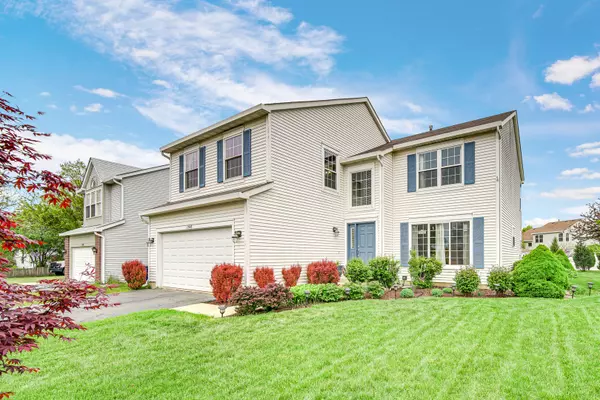For more information regarding the value of a property, please contact us for a free consultation.
1545 Walnut Creek Drive Elgin, IL 60123
Want to know what your home might be worth? Contact us for a FREE valuation!

Our team is ready to help you sell your home for the highest possible price ASAP
Key Details
Sold Price $362,500
Property Type Single Family Home
Sub Type Detached Single
Listing Status Sold
Purchase Type For Sale
Square Footage 2,320 sqft
Price per Sqft $156
Subdivision Woodbridge South
MLS Listing ID 11092229
Sold Date 08/04/21
Style Contemporary
Bedrooms 5
Full Baths 3
Half Baths 1
HOA Fees $8/ann
Year Built 1995
Annual Tax Amount $7,833
Tax Year 2019
Lot Size 10,890 Sqft
Lot Dimensions 140X72X139X112
Property Description
TWO-STORY ONE OF THE LARGEST HOMES IN WOODBRIDGE SOUTH, POPULAR AND WELL-SOUGHT CARLYLE MODEL, ON A. 25 ACRE LOT. 4 BEDROOMS AND 3.5 BATHS, FULL FINISHED BASEMENT WITH CERAMIC FLOORS. LARGE MASTER BEDROOM WITH WALK-IN CLOSETS, & HIS & HERS CLOSETS. ALL BRIGHT, GLEAMING HARDWOOD, 1ST & 2ND FLOORS. 2-STORY FAMILY ROOM WITH BRICK FIREPLACE. TWO STORY LIVING RM & 2 STORY FOYER. OPEN FLOOR PLAN VIEW OF LIVING AND FAMILY ROOMS FROM 2ND FLOOR. ALL NEW WINDOWS 2ND FLOOR & DINING ROOM. NEW FIBERGLASS FRONT DOOR. OAK WHITE PICKLED CABINETS, LAMINATE COUNTER TOPS, KITCHEN APPLIANCES OVER 5 YEARS OLD. EXTRA BEDROOM, ENTERTAINMENT AREA, KITCHEN WITH REF, AND PORTABLE BAR, CABINETS WITH PANTRY IN THE BASEMENT. FIRST FLOOR,LAUNDRY. ASPHALT DRIVEWAY. BACKYARD FENCED AREA. GAZEBO. MARBLE BLOCKS WALKWAY TO GARDEN. FULLY LANDSCAPED YARD WITH A VARIETY OF COLOR-CHANGING LEAVES. LARGE VARIETY OF PERENNIAL AND ANNUAL FLOWERING PLANTS.
Location
State IL
County Kane
Rooms
Basement Full
Interior
Interior Features Vaulted/Cathedral Ceilings, Bar-Dry, Hardwood Floors, First Floor Laundry, Walk-In Closet(s)
Heating Natural Gas
Cooling Central Air
Fireplaces Number 1
Fireplaces Type Wood Burning, Attached Fireplace Doors/Screen
Fireplace Y
Appliance Range, Microwave, Dishwasher, Refrigerator, Bar Fridge, Washer, Dryer, Disposal, Stainless Steel Appliance(s), Range Hood, Electric Cooktop
Laundry Gas Dryer Hookup, Electric Dryer Hookup, In Unit
Exterior
Exterior Feature Deck
Garage Attached
Garage Spaces 2.0
Waterfront false
View Y/N true
Roof Type Asphalt
Building
Story 2 Stories
Foundation Concrete Perimeter
Sewer Public Sewer
Water Public
New Construction false
Schools
School District 46, 46, 46
Others
HOA Fee Include Other
Ownership Fee Simple
Special Listing Condition None
Read Less
© 2024 Listings courtesy of MRED as distributed by MLS GRID. All Rights Reserved.
Bought with Maria Thompson • Redfin Corporation
GET MORE INFORMATION




