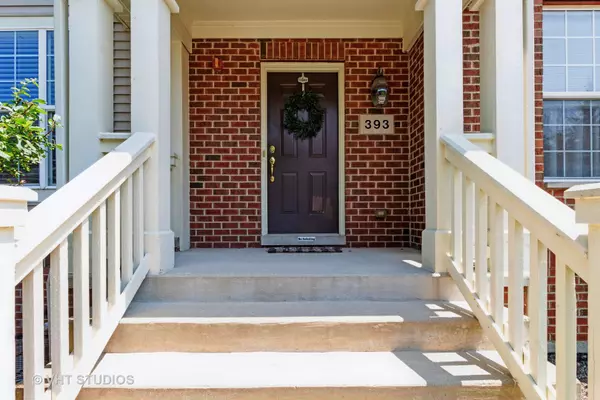For more information regarding the value of a property, please contact us for a free consultation.
393 Bradbury Lane Bartlett, IL 60103
Want to know what your home might be worth? Contact us for a FREE valuation!

Our team is ready to help you sell your home for the highest possible price ASAP
Key Details
Sold Price $285,000
Property Type Condo
Sub Type Condo,Townhouse-2 Story
Listing Status Sold
Purchase Type For Sale
Square Footage 1,746 sqft
Price per Sqft $163
Subdivision Asbury Place
MLS Listing ID 11183162
Sold Date 09/17/21
Bedrooms 3
Full Baths 2
Half Baths 1
HOA Fees $129/mo
Year Built 2008
Annual Tax Amount $6,426
Tax Year 2019
Lot Dimensions 22X82
Property Description
From the moment you step into this gorgeous two-story row-home in Asbury Place, you'll know this is the one! This most sought after 3-Bedroom Eden Model offers a spacious open floor plan with large Living-room with fireplace, well-appointed Kitchen with large center-island, and access to private outdoor patio - perfect for entertaining alfresco! Kitchen features Silestone counter tops, newer stainless-steel appliances, upgraded 42" kitchen cabinets and quality updated light-fixtures throughout. Adjacent to Kitchen is the Laundry/Mud-Room with sink & more storage, and attached 2-Car Garage. Head upstairs to your spacious, dreamy Master suite with walk-in closet, upgraded ensuite with soaking-tub & tiled spa-shower. Two additional Bedrooms and upgraded second Bathroom with oversize soaking-tub, Corian vanity & ceramic floors complete top floor. Full finished Basement, with large storage area, makes for the perfect flex space. Great location within walking distance to Metra train-station, restaurants, and shops. Turn-key ready to move-in and enjoy!
Location
State IL
County Cook
Rooms
Basement Full
Interior
Interior Features Hardwood Floors, First Floor Laundry, Laundry Hook-Up in Unit, Storage, Walk-In Closet(s), Drapes/Blinds
Heating Natural Gas, Forced Air
Cooling Central Air
Fireplaces Number 1
Fireplaces Type Gas Starter
Fireplace Y
Appliance Range, Microwave, Dishwasher, Refrigerator, Washer, Dryer, Disposal
Exterior
Exterior Feature Patio, Storms/Screens
Garage Attached
Garage Spaces 2.0
Community Features Park
Waterfront false
View Y/N true
Roof Type Asphalt
Building
Lot Description Common Grounds
Foundation Concrete Perimeter
Sewer Public Sewer
Water Public
New Construction false
Schools
Elementary Schools Bartlett Elementary School
Middle Schools Eastview Middle School
High Schools Bartlett High School
School District 46, 46, 46
Others
Pets Allowed Cats OK, Dogs OK
HOA Fee Include Insurance,Exterior Maintenance,Lawn Care,Snow Removal
Ownership Fee Simple
Special Listing Condition None
Read Less
© 2024 Listings courtesy of MRED as distributed by MLS GRID. All Rights Reserved.
Bought with Simran Dua • RE/MAX Professionals Select
GET MORE INFORMATION




