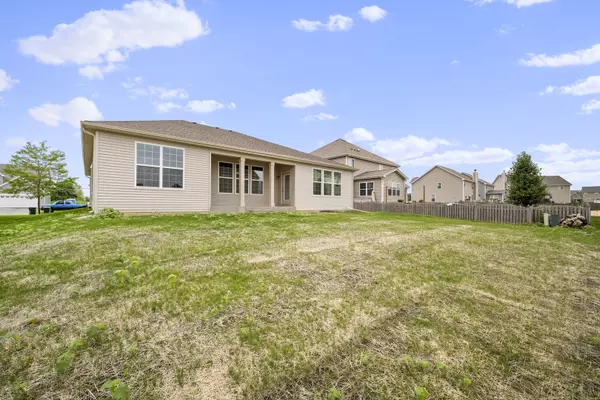For more information regarding the value of a property, please contact us for a free consultation.
1304 Morgana Drive Joliet, IL 60431
Want to know what your home might be worth? Contact us for a FREE valuation!

Our team is ready to help you sell your home for the highest possible price ASAP
Key Details
Sold Price $384,000
Property Type Single Family Home
Sub Type Detached Single
Listing Status Sold
Purchase Type For Sale
Square Footage 2,171 sqft
Price per Sqft $176
Subdivision Lakewood Prairie
MLS Listing ID 11157602
Sold Date 08/30/21
Style Ranch
Bedrooms 3
Full Baths 2
HOA Fees $45/mo
Year Built 2021
Tax Year 2019
Lot Size 9,099 Sqft
Lot Dimensions 70 X 130
Property Description
READY NOW!!! Ranch home with the most impressive features in the Clubhouse Community of Lakewood Prairie with Acclaimed Minooka 202 Schools!! This beautifully designed ranch begins with a welcoming entry showcasing a coffered ceiling and tall 9ft ceilings throughout. Luxury vinyl plank flooring runs through the entry, kitchen, family room, laundry, and halls. The sought-after open kitchen with all GE stainless steel appliances, pantry, quartz countertops beautifully accent the 42" white cabinetry and the oversized island is the perfect spot for any gathering. A large family room with plenty of windows overlooking your covered patio is conveniently connected to the kitchen with added windows in the dining area. Inviting owner's suite has the perfect walk-in closet, walk-in designer shower & stunning raised height double bowl vanity. This home has also been upgraded with a full lite door. Open staircase with stained oak and iron spindles lead to the basement. Two large guest bedrooms, and additional full bath! With energy efficient features and a fully dry-walled 3 car garage, you've found it all! Well landscaped design per plan with sodded front and seeded rear. Come check out the established Lakewood Prairie Community, where everything is included and every room is connected with 10X faster WIFI connection(CAT 6) Lutron WIFI Lighting! The Ridgefield Design, near 2200 SQFT. Photos of another completed and furnished Ridgefield to show flow and ideas; elevation/color choices may differ.
Location
State IL
County Kendall
Community Clubhouse, Park, Pool, Lake, Curbs, Sidewalks, Street Lights, Street Paved
Rooms
Basement Partial
Interior
Interior Features Wood Laminate Floors, First Floor Bedroom, First Floor Laundry, First Floor Full Bath, Walk-In Closet(s), Ceilings - 9 Foot, Coffered Ceiling(s), Open Floorplan
Heating Natural Gas, Forced Air
Cooling Central Air
Fireplace N
Appliance Range, Dishwasher, Refrigerator, Disposal
Laundry Gas Dryer Hookup
Exterior
Exterior Feature Porch
Garage Attached
Garage Spaces 3.0
Waterfront false
View Y/N true
Roof Type Asphalt
Building
Lot Description Landscaped
Story 1 Story
Foundation Concrete Perimeter
Sewer Public Sewer
Water Public
New Construction true
Schools
Middle Schools Minooka Intermediate School
High Schools Minooka Community High School
School District 201, 201, 111
Others
HOA Fee Include None
Ownership Fee Simple w/ HO Assn.
Special Listing Condition None
Read Less
© 2024 Listings courtesy of MRED as distributed by MLS GRID. All Rights Reserved.
Bought with Kristina Irvine • john greene, Realtor
GET MORE INFORMATION




