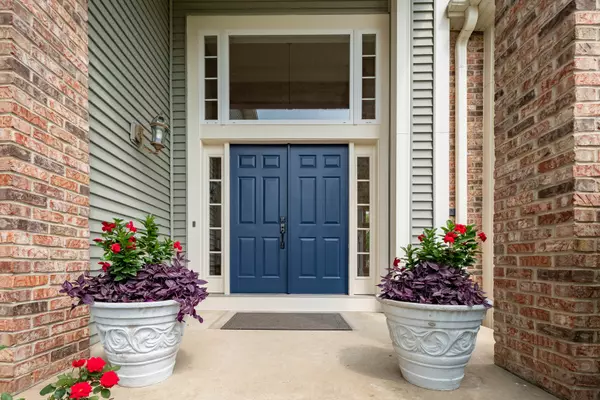For more information regarding the value of a property, please contact us for a free consultation.
1184 HEAVENS GATE Lake In The Hills, IL 60156
Want to know what your home might be worth? Contact us for a FREE valuation!

Our team is ready to help you sell your home for the highest possible price ASAP
Key Details
Sold Price $385,000
Property Type Single Family Home
Sub Type Detached Single
Listing Status Sold
Purchase Type For Sale
Square Footage 2,738 sqft
Price per Sqft $140
Subdivision Big Sky
MLS Listing ID 11165822
Sold Date 09/08/21
Style Traditional
Bedrooms 5
Full Baths 3
Year Built 1995
Annual Tax Amount $8,765
Tax Year 2020
Lot Size 8,276 Sqft
Lot Dimensions 70X120
Property Description
Get into on this big, beautiful, move in ready Raintree model with a great location in the Big Sky subdivision while you can! This home is right across from the street from the open space of Echo Park. This gorgeous house has curb appeal with a double French door entry, brick and easy-care siding exterior. Once inside, you'll notice the expansive natural lit 2 story foyer which opens to the formal living room and dining room. There is crown molding in the living room, dining room, kitchen and family room emphasizing the nine-foot ceilings. The kitchen offers all stainless-steel appliances, 42" white hardwood cabinets, large island, closet pantry and large sliders leading outside. There is plenty of counter space for a coffee bar that will be handy for morning when on the go. The sliders open to a lovely yard with a concrete patio and grill area, and a Pergola. This yard has mature landscaping and offers privacy and is perfect for entertaining, plus the yard is fenced as well. Natural light is abundant in this home with transom \windows across the entire back of the home. If you want or need to work from home, there is a first-floor office, which is located away from the other rooms to allow for a quite workspace. Just outside the office is a full bathroom which is perfect for an IN-LAW arrangement! The extra wide staircase which makes it easier to move furniture, leads to the 2nd level with 4 bedrooms including the super spacious owners' bedroom with full en suite. The en suite includes dual sinks, private toilet room, large shower, separate shower and his and her walk-in closets. The 2nd bedroom is huge and other 2 bedrooms offer dual closets and are generously sized as well. There is a hall bath with a 2-sink vanity to make it easier for everyone to get ready in the morning. Looking for storage space? There is a whole basement to use which also houses the mechanicals. You can finish it and make it extra living space in the future. The entire house was freshly painted including ceilings, trim and doors. There is even new carpet on the stairway and entire 2nd floor. Besides being gorgeous, this house has curb appeal with a large dual door entry, brick and siding exterior and has so much to offer so don't miss out! This home is well maintained and in great condition and is within the Crystal Lake Schools boundary! You'll be immensely proud to call this HOME!
Location
State IL
County Mc Henry
Community Park, Water Rights, Curbs, Sidewalks, Street Lights, Street Paved
Rooms
Basement Full
Interior
Interior Features Vaulted/Cathedral Ceilings, Wood Laminate Floors, First Floor Bedroom, In-Law Arrangement, First Floor Laundry, First Floor Full Bath, Walk-In Closet(s), Ceiling - 9 Foot, Open Floorplan, Some Carpeting, Some Window Treatmnt, Drapes/Blinds, Separate Dining Room, Some Storm Doors, Some Wall-To-Wall Cp
Heating Natural Gas, Forced Air
Cooling Central Air
Fireplace N
Appliance Range, Microwave, Dishwasher, Refrigerator, Disposal
Laundry Gas Dryer Hookup
Exterior
Exterior Feature Deck, Storms/Screens
Garage Attached
Garage Spaces 2.0
Waterfront false
View Y/N true
Roof Type Asphalt
Building
Lot Description Fenced Yard, Landscaped, Park Adjacent, Mature Trees, Level, Outdoor Lighting, Sidewalks, Streetlights, Wood Fence
Story 2 Stories
Foundation Concrete Perimeter
Sewer Public Sewer
Water Public
New Construction false
Schools
Elementary Schools Glacier Ridge Elementary School
Middle Schools Lundahl Middle School
High Schools Crystal Lake South High School
School District 47, 47, 155
Others
HOA Fee Include None
Ownership Fee Simple
Special Listing Condition None
Read Less
© 2024 Listings courtesy of MRED as distributed by MLS GRID. All Rights Reserved.
Bought with Paolo Ancona • Coldwell Banker Residential Br
GET MORE INFORMATION




