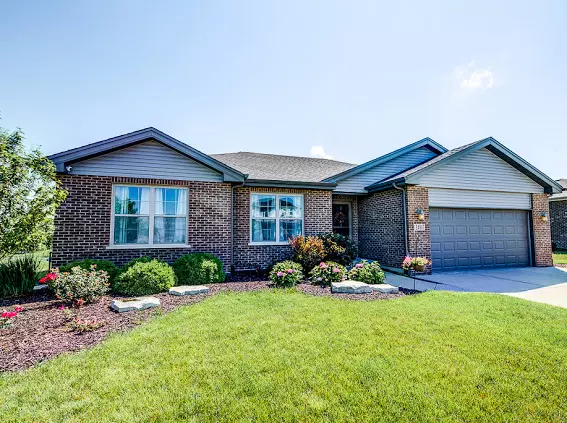For more information regarding the value of a property, please contact us for a free consultation.
24517 S Clydesdale S Drive Manhattan, IL 60442
Want to know what your home might be worth? Contact us for a FREE valuation!

Our team is ready to help you sell your home for the highest possible price ASAP
Key Details
Sold Price $347,000
Property Type Single Family Home
Sub Type Detached Single
Listing Status Sold
Purchase Type For Sale
Square Footage 1,600 sqft
Price per Sqft $216
Subdivision Benck'S Farm Estates
MLS Listing ID 11142849
Sold Date 09/02/21
Style Ranch
Bedrooms 3
Full Baths 2
HOA Fees $11/ann
Year Built 2015
Annual Tax Amount $7,193
Tax Year 2019
Lot Size 10,454 Sqft
Lot Dimensions 78X130X77X130
Property Description
True brick ranch home with basement that backs up to the Wauponsee Glacial Trail. This remarkable home is only 6 years old and offers 3 bedrooms, 2 large bathrooms, 2 car garage, basement, crawl and patio. Approaching the home, you will notice the impeccable curb appeal and how welcoming this home is. Entering the home into a large foyer, take notice of the grand open floor plan and new wood flooring installed throughout most of the main level. Large master bedroom offers an amazingly large walk in closet and a tremendous master bath. All bedrooms offer beautiful natural light, large closets and new carpeting. The exquisitely large kitchen boasts stainless steel appliances, large walk in pantry, favorable cabinet space and a delightful breakfast bar. Amazingly oversized laundry room offers natural sunlight, cabinet space, sink and is conveniently located on the main level. This home also offers a large unfinished basement with roughed in bathroom plumbing and a generous sized crawl space. The backyard features a large patio and pleasantly peaceful views of the trail and ensures no back yard neighbors. Home is located in the award winning Lincoln way school district and is near Highway access, dinning, shopping, schools and more!
Location
State IL
County Will
Community Horse-Riding Trails, Lake, Curbs, Sidewalks, Street Lights, Street Paved
Rooms
Basement Partial
Interior
Interior Features Hardwood Floors, First Floor Bedroom, First Floor Laundry, First Floor Full Bath, Walk-In Closet(s), Open Floorplan, Some Carpeting, Drapes/Blinds
Heating Natural Gas
Cooling Central Air
Fireplace Y
Appliance Range, Microwave, Dishwasher, Refrigerator, Washer, Dryer, Disposal, Stainless Steel Appliance(s)
Laundry Gas Dryer Hookup, Electric Dryer Hookup, Sink
Exterior
Exterior Feature Patio, Porch
Garage Attached
Garage Spaces 2.0
Waterfront false
View Y/N true
Building
Lot Description Landscaped, Backs to Public GRND, Backs to Trees/Woods, Outdoor Lighting, Sidewalks, Streetlights
Story 1 Story
Sewer Public Sewer
Water Community Well
New Construction false
Schools
School District 114, 114, 210
Others
HOA Fee Include Other
Ownership Fee Simple w/ HO Assn.
Special Listing Condition None
Read Less
© 2024 Listings courtesy of MRED as distributed by MLS GRID. All Rights Reserved.
Bought with Susan Adduci • Baird & Warner
GET MORE INFORMATION




