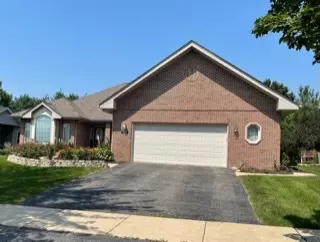For more information regarding the value of a property, please contact us for a free consultation.
1109 Heartland Drive Yorkville, IL 60560
Want to know what your home might be worth? Contact us for a FREE valuation!

Our team is ready to help you sell your home for the highest possible price ASAP
Key Details
Sold Price $349,900
Property Type Single Family Home
Sub Type Detached Single
Listing Status Sold
Purchase Type For Sale
Square Footage 2,373 sqft
Price per Sqft $147
Subdivision Heartland
MLS Listing ID 11169888
Sold Date 09/10/21
Style Ranch
Bedrooms 4
Full Baths 3
HOA Fees $45/ann
Year Built 2003
Annual Tax Amount $9,710
Tax Year 2020
Lot Size 0.275 Acres
Lot Dimensions 80X150
Property Description
Great Open floor plan in this 4 Bedroom Ranch boasting many amenities including: Hardwood floors, cathedral ceilings, ceramic tile baths, oak six panel doors and trim & fantastic gas fireplace. Partial finished basement with large family room, bedroom and full bath. large crawl space for storage needs. relax in your Private back yard, professionally landscaped yard. All the major items have been redone. New roof, Dishwasher & Microwave. new flooring in finished basement and fresh paint also. Shower remodel 2 years ago, Hardwood floors 5 years ago, New furnace and air installed 2013, 75 Gallon Hot water heater installed 2016, and much more.
Location
State IL
County Kendall
Community Clubhouse, Park, Pool, Other
Rooms
Basement Partial
Interior
Interior Features First Floor Bedroom, First Floor Laundry, First Floor Full Bath, Walk-In Closet(s), Open Floorplan, Some Carpeting, Some Window Treatmnt, Some Wood Floors, Drapes/Blinds, Separate Dining Room
Heating Natural Gas, Forced Air
Cooling Central Air
Fireplaces Number 1
Fireplaces Type Gas Log, Gas Starter
Fireplace Y
Laundry Gas Dryer Hookup, Sink
Exterior
Exterior Feature Patio, Storms/Screens
Garage Attached
Garage Spaces 2.5
Waterfront false
View Y/N true
Roof Type Asphalt
Building
Lot Description Landscaped, Sidewalks, Streetlights
Story 1 Story
Foundation Concrete Perimeter
Sewer Public Sewer
Water Public
New Construction false
Schools
School District 115, 115, 115
Others
HOA Fee Include Pool
Ownership Fee Simple
Special Listing Condition Home Warranty
Read Less
© 2024 Listings courtesy of MRED as distributed by MLS GRID. All Rights Reserved.
Bought with Rosemarie Bakka • Keller Williams Infinity
GET MORE INFORMATION




