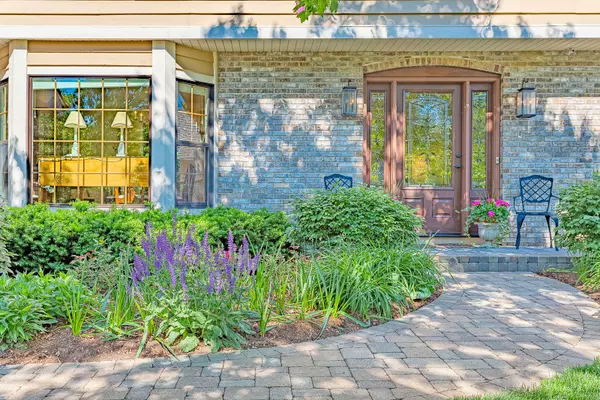For more information regarding the value of a property, please contact us for a free consultation.
932 Quaker Hill Lane Libertyville, IL 60048
Want to know what your home might be worth? Contact us for a FREE valuation!

Our team is ready to help you sell your home for the highest possible price ASAP
Key Details
Sold Price $525,000
Property Type Single Family Home
Sub Type Detached Single
Listing Status Sold
Purchase Type For Sale
Square Footage 2,739 sqft
Price per Sqft $191
Subdivision Interlaken Willows
MLS Listing ID 11145981
Sold Date 09/10/21
Style Traditional
Bedrooms 4
Full Baths 2
Half Baths 1
HOA Fees $6/ann
Year Built 1985
Annual Tax Amount $13,717
Tax Year 2020
Lot Size 0.266 Acres
Lot Dimensions 69X125
Property Description
JUST REDUCED! MOTIVATED SELLER! Immediate Occupancy! Impressive 4 bedroom 2-1/2 bath custom brick and cedar sided 2 story home awaits you! Features include recently renovated kitchen with 42" cherry cabinets, built in pantry with pull out drawers, solid surface counters, breakfast bar, and stainless steel appliances. Generous eating area overlooks the 17x35 brick paver patio and professionally landscaped backyard. Adjoining family room boasts wood burning fireplace with gas logs, highlighted by a beautiful mantel and alder built-ins. Formal living room, dining room and den are all located on the main floor with 4 bedrooms upstairs. Master bedroom highlights master bath with heated floors, custom 4x6 ceramic tile shower and cabinetry, skylight and a huge walk in closet . All bathrooms fully remodeled. Quality abounds with crown molding, 6 panel solid doors, Pella windows and hardwood flooring throughout. High efficiency furnace less than 1 year, and A/C less than 10 years old. Located walking distance to schools, parks and downtown Libertyville, this is an exceptional home!
Location
State IL
County Lake
Community Park, Lake, Curbs, Sidewalks, Street Lights, Street Paved
Rooms
Basement Full
Interior
Interior Features Vaulted/Cathedral Ceilings, Skylight(s), Hardwood Floors, First Floor Laundry, Built-in Features, Walk-In Closet(s)
Heating Natural Gas, Forced Air
Cooling Central Air
Fireplaces Number 1
Fireplaces Type Wood Burning, Gas Starter
Fireplace Y
Appliance Range, Microwave, Dishwasher, High End Refrigerator, Washer, Dryer, Disposal, Stainless Steel Appliance(s), Gas Oven
Laundry Gas Dryer Hookup
Exterior
Exterior Feature Brick Paver Patio, Storms/Screens
Garage Attached
Garage Spaces 2.0
Waterfront false
View Y/N true
Roof Type Shake
Building
Lot Description Cul-De-Sac
Story 2 Stories
Foundation Concrete Perimeter
Sewer Public Sewer
Water Lake Michigan
New Construction false
Schools
Elementary Schools Butterfield School
Middle Schools Highland Middle School
High Schools Libertyville High School
School District 70, 70, 128
Others
HOA Fee Include Other
Ownership Fee Simple
Special Listing Condition None
Read Less
© 2024 Listings courtesy of MRED as distributed by MLS GRID. All Rights Reserved.
Bought with Cecil Sabu • S Hansen Realty Inc.
GET MORE INFORMATION




