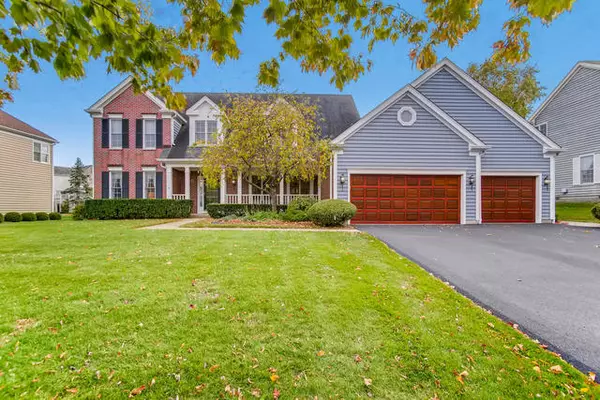For more information regarding the value of a property, please contact us for a free consultation.
23388 N Providence Drive Kildeer, IL 60047
Want to know what your home might be worth? Contact us for a FREE valuation!

Our team is ready to help you sell your home for the highest possible price ASAP
Key Details
Sold Price $568,000
Property Type Single Family Home
Sub Type Detached Single
Listing Status Sold
Purchase Type For Sale
Square Footage 3,204 sqft
Price per Sqft $177
Subdivision Beacon Hill
MLS Listing ID 10907768
Sold Date 03/30/21
Style Colonial
Bedrooms 5
Full Baths 3
Half Baths 1
HOA Fees $40/ann
Year Built 1995
Annual Tax Amount $16,896
Tax Year 2019
Lot Size 0.330 Acres
Lot Dimensions 14375
Property Description
Beautiful Beacon Hill home offers pristine condition, 3 car garage, and a finished basement in the award winning District 96 and District 125 Stevenson High School District! The Landmark Builder's Normandy floor plan rarely comes on the market! The home reflects the pride and care taken by the original owners. The front porch is welcoming to a private foyer and gleaming hardwood floors. It has a traditional layout with living room and formal dining room. The kitchen has white cabinets, newer stainless steel appliances, island, built-in desk, lots of counter space, and will become your family's favorite place! The breakfast area is surrounded by windows and natural lighting. The first floor has a laundry room with lots of cabinets, laundry sink, laundry chute and storage. The home has a spacious family room with a fireplace. The first floor office has a separate door to the outside which restricts access for a home business. The powder room is convenient and has today's decor. The elegant staircase leads to the upstairs bedrooms. The main suite has a vaulted ceiling with decorative beam and large sitting area. The brand new remodeled bathroom will take your breath away and offers spa quality features. You can soak in the tub and relax. The room is prewired for a tv. Additional bedrooms are large with good sized walk in closets. No one will every have to negotiate for a large bedroom in this special home. The upstairs 2nd full bath offers two rooms to make it easy to share. The dual sinks offer a private dressing area. You will want to check out the professionally finished basement. It has a bedroom and full bath, which is ideal for multi-generational families or millennials returning home! The recreation room has a raised oak floor which currently has an entertainment center but could be a good location for a movie screen. There is a bar with a refrigerator, and large space for your gym. There is a cedar closet which is ideal for storing clothes. The basement offers additional storage. Before you leave, please check out the garage and the Epoxy flooring finish. The sellers want to share additional updates that include: newer many Marvin Casement Windows, driveway, water heater, mostly 2nd floor carpeting, and refinished hardwood floors. No house to sell contingencies.
Location
State IL
County Lake
Community Park, Street Lights, Street Paved
Rooms
Basement Full
Interior
Interior Features Vaulted/Cathedral Ceilings, Bar-Wet, Hardwood Floors, First Floor Bedroom, In-Law Arrangement, First Floor Laundry, Walk-In Closet(s), Bookcases, Ceiling - 9 Foot, Beamed Ceilings, Drapes/Blinds
Heating Natural Gas, Forced Air, Zoned
Cooling Central Air, Zoned
Fireplaces Number 1
Fireplaces Type Wood Burning, Attached Fireplace Doors/Screen, Gas Starter
Fireplace Y
Appliance Range, Microwave, Dishwasher, Refrigerator, Washer, Dryer, Disposal, Stainless Steel Appliance(s)
Laundry In Unit, Laundry Chute, Sink
Exterior
Exterior Feature Patio
Garage Attached
Garage Spaces 3.0
Waterfront false
View Y/N true
Roof Type Asphalt
Building
Lot Description Landscaped
Story 2 Stories
Foundation Concrete Perimeter
Sewer Public Sewer
Water Private Well
New Construction false
Schools
Elementary Schools Kildeer Countryside Elementary S
Middle Schools Woodlawn Middle School
High Schools Adlai E Stevenson High School
School District 96, 96, 125
Others
HOA Fee Include Insurance,Other
Ownership Fee Simple w/ HO Assn.
Special Listing Condition None
Read Less
© 2024 Listings courtesy of MRED as distributed by MLS GRID. All Rights Reserved.
Bought with Stephanie Sipola • Baird & Warner
GET MORE INFORMATION


