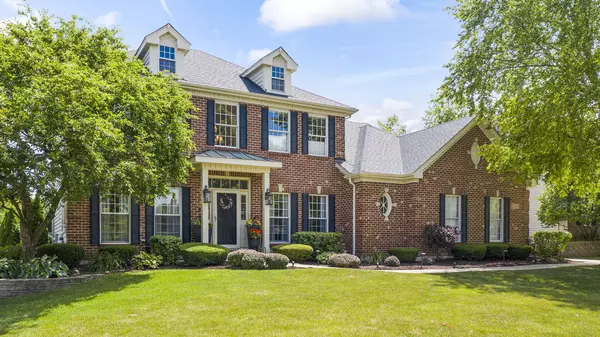For more information regarding the value of a property, please contact us for a free consultation.
1143 Litchfield Lane Bartlett, IL 60103
Want to know what your home might be worth? Contact us for a FREE valuation!

Our team is ready to help you sell your home for the highest possible price ASAP
Key Details
Sold Price $562,500
Property Type Single Family Home
Sub Type Detached Single
Listing Status Sold
Purchase Type For Sale
Subdivision Hidden Oaks
MLS Listing ID 11134766
Sold Date 08/25/21
Bedrooms 4
Full Baths 2
Half Baths 1
HOA Fees $12/ann
Year Built 1998
Annual Tax Amount $12,048
Tax Year 2020
Lot Size 0.358 Acres
Lot Dimensions 88X161X115X151
Property Description
Don't walk - run to this absolutely stunning model-like home with so many upgrades and amenities such as a gorgeous wide open floor plan. Beautifully remodeled eat-in Kitchen with custom tall cabinets with glass accents, long island, granite counter tops and stainless steel appliances, all open to grand 2 story Family Room with bright open windows, redesigned floor to ceiling fireplace with detailed custom woodwork and tiles. Striking formal Living and Dining Rooms, 1st floor Den and convenient laundry with cabinets, 2 water heaters, washer & dryer and sink. Four spacious Bedrooms, Master Suite with tray ceilings, walk-in closet with California closet organizers, updated Bath with double bowl sink, separate shower and whirlpool tub! Escape to your private backyard with a fabulous outdoor brick paver patio w/seating and integrated LED lights, loads of mature trees, professionally landscaped, sprinkler system and outdoor lighting. Other amazing features include: beautiful hardwood floors, 9' ceilings, solid doors throughout, custom woodwork, trim and crown molding, magnificent staircase with wood railings and steps, white spindles, leading to cat-walk with great view of lower level, updated 1/2 Bath and Family Bath with skylights, wonderful color scheme throughout, huge Basement, updated high end lighting inside and out, new roof ('20), newer furnace and humidifier, phenomenal curb appeal, with a 3 car side load Garage with epoxied floor, concrete driveway, brick mailbox and so much more! Nothing to do but move right in! This home is perfect - see it today!!!
Location
State IL
County Du Page
Community Curbs, Sidewalks, Street Lights, Street Paved
Rooms
Basement Full
Interior
Interior Features Skylight(s), Hardwood Floors, Walk-In Closet(s), Ceilings - 9 Foot
Heating Natural Gas, Forced Air
Cooling Central Air
Fireplaces Number 1
Fireplace Y
Appliance Microwave, Dishwasher, Refrigerator, Washer, Dryer, Disposal, Stainless Steel Appliance(s), Cooktop, Built-In Oven, Range Hood
Laundry Sink
Exterior
Exterior Feature Porch, Brick Paver Patio
Garage Attached
Garage Spaces 3.0
Waterfront false
View Y/N true
Roof Type Asphalt
Building
Lot Description Landscaped, Mature Trees, Backs to Open Grnd
Story 2 Stories
Foundation Concrete Perimeter
Sewer Public Sewer
Water Lake Michigan
New Construction false
Schools
Elementary Schools Liberty Elementary School
Middle Schools Kenyon Woods Middle School
High Schools South Elgin High School
School District 46, 46, 46
Others
HOA Fee Include Insurance
Ownership Fee Simple w/ HO Assn.
Special Listing Condition None
Read Less
© 2024 Listings courtesy of MRED as distributed by MLS GRID. All Rights Reserved.
Bought with Anastasiia Novytska • Core Realty & Investments
GET MORE INFORMATION




