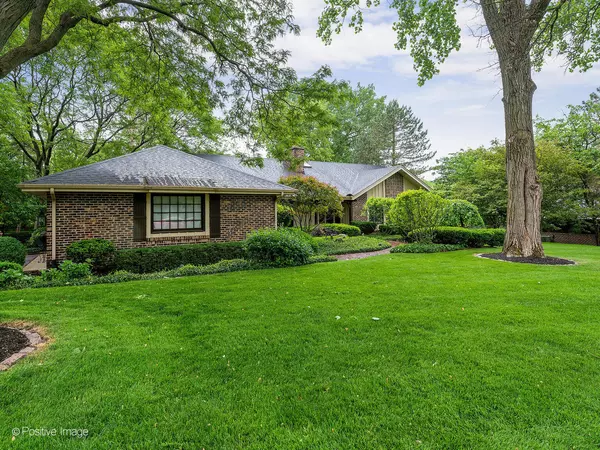For more information regarding the value of a property, please contact us for a free consultation.
1109 Laurie Lane Burr Ridge, IL 60527
Want to know what your home might be worth? Contact us for a FREE valuation!

Our team is ready to help you sell your home for the highest possible price ASAP
Key Details
Sold Price $718,000
Property Type Single Family Home
Sub Type Detached Single
Listing Status Sold
Purchase Type For Sale
Square Footage 2,200 sqft
Price per Sqft $326
Subdivision Woodview Estates
MLS Listing ID 11102847
Sold Date 08/17/21
Style Ranch
Bedrooms 4
Full Baths 3
Half Baths 1
Year Built 1974
Annual Tax Amount $10,377
Tax Year 2019
Lot Dimensions 131 X 153
Property Description
Enjoy the luxury of one story living in this beautiful custom built ranch! This home must be seen to appreciate the great floor plan, the condition, the location and the private views of the park-like yard from every window. The kitchen and family room were remodeled to achieve a stunning open concept living space with a dramatic floor to ceiling stone fireplace and wood beamed vaulted a ceiling. The Living room and dining room also have vaulted ceilings and hardwood floors. Bedrooms are in a seperate wing that includes a primary-suite with a vaulted beamed ceiling, plantation shutters and a private bathroom. The finished lower level is versatile and includes a second family room w/custom stone fireplace, a 4th bedroom/office, a large rec room/game room, another full bath, and incredible storage space. The private paver patio is accessible from the breakfast area and is the perfect place to enjoy outdoor dining and entertaining. This house is in excellent condition and the roof and gutter guards done in 2020. The location is excellent and close to high ranking schools, Katherine Legge Park, Woodview Estate's pool, downtown Hinsdale & the Metra train station.
Location
State IL
County Cook
Community Park, Pool, Tennis Court(S)
Rooms
Basement Partial
Interior
Interior Features Vaulted/Cathedral Ceilings, Skylight(s), Bar-Dry, Hardwood Floors, First Floor Bedroom, First Floor Laundry, First Floor Full Bath, Built-in Features, Separate Dining Room
Heating Natural Gas, Forced Air
Cooling Central Air
Fireplaces Number 2
Fireplaces Type Gas Starter
Fireplace Y
Appliance Double Oven, Dishwasher, Refrigerator, Washer, Dryer, Stainless Steel Appliance(s), Cooktop, Range Hood
Exterior
Exterior Feature Patio
Garage Attached
Garage Spaces 2.0
Waterfront false
View Y/N true
Roof Type Asphalt
Parking Type Driveway
Building
Story 1 Story
Foundation Concrete Perimeter
Sewer Public Sewer
Water Lake Michigan
New Construction false
Schools
Elementary Schools Elm Elementary School
Middle Schools Hinsdale Middle School
High Schools Hinsdale Central High School
School District 181, 181, 86
Others
HOA Fee Include None
Ownership Fee Simple
Special Listing Condition None
Read Less
© 2024 Listings courtesy of MRED as distributed by MLS GRID. All Rights Reserved.
Bought with Kris Berger • Compass
GET MORE INFORMATION




