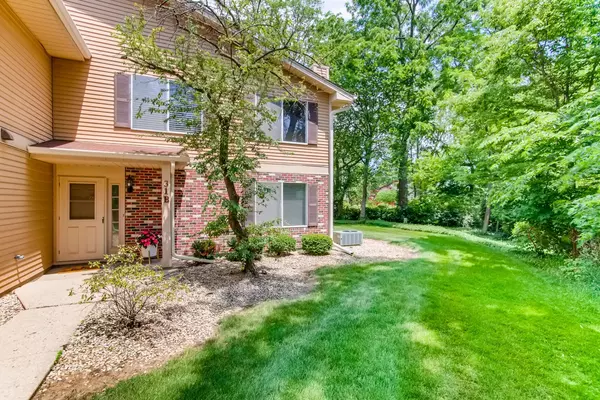For more information regarding the value of a property, please contact us for a free consultation.
31 E Hickory Street #B-402 Lombard, IL 60148
Want to know what your home might be worth? Contact us for a FREE valuation!

Our team is ready to help you sell your home for the highest possible price ASAP
Key Details
Sold Price $234,900
Property Type Townhouse
Sub Type Townhouse-2 Story
Listing Status Sold
Purchase Type For Sale
Square Footage 1,165 sqft
Price per Sqft $201
Subdivision Hickory Manor
MLS Listing ID 11135837
Sold Date 08/27/21
Bedrooms 2
Full Baths 1
Half Baths 1
HOA Fees $252/mo
Year Built 1986
Annual Tax Amount $4,412
Tax Year 2020
Lot Dimensions COMMON
Property Description
Fabulous intown townhouse. Walk to train, restaurants, new Lombard library (coming 2022), Lilac Park and Hammerschmidt School. Best location in the complex, with private green space that feels more like a detached home! Stylishly updated with Mannington Adura flexfloor throughout first floor and upscale Georgia carpet upstairs. Two large 2 bedrooms upstairs. Master bedroom has deep WIC and separate dressing area with new marble top and custom vanity/sink that opens directly to shared bath. The updated 1st floor powder room is sure to impress guests. Other improvements include new garage door, new baseboard and crown (2019), slate blue painted cabinets and new hardware, new lighting in entry, kitchen and DR; LG washer & Dryer & newer water heater. Sliding doors in DR open onto concrete patio and open space that backs to single family homes on Washington Blvd. Shows like a model!
Location
State IL
County Du Page
Rooms
Basement None
Interior
Interior Features Wood Laminate Floors, First Floor Laundry
Heating Natural Gas, Forced Air
Cooling Central Air
Fireplace N
Appliance Range, Microwave, Dishwasher, Refrigerator, Washer, Dryer
Laundry In Unit
Exterior
Exterior Feature Patio
Garage Attached
Garage Spaces 1.0
Waterfront false
View Y/N true
Building
Sewer Public Sewer
Water Lake Michigan
New Construction false
Schools
Elementary Schools Wm Hammerschmidt Elementary Scho
Middle Schools Glenn Westlake Middle School
High Schools Glenbard East High School
School District 44, 44, 87
Others
Pets Allowed Cats OK, Dogs OK, Number Limit, Size Limit
HOA Fee Include Parking,Insurance,Exterior Maintenance,Lawn Care,Scavenger,Snow Removal
Ownership Condo
Special Listing Condition None
Read Less
© 2024 Listings courtesy of MRED as distributed by MLS GRID. All Rights Reserved.
Bought with Debra Bednarowicz • Coldwell Banker Realty
GET MORE INFORMATION




