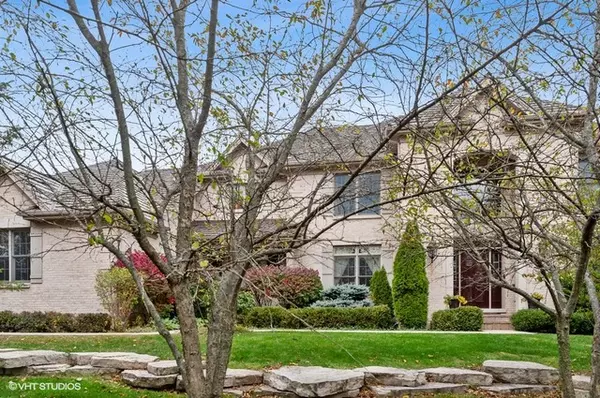For more information regarding the value of a property, please contact us for a free consultation.
424 Old Mill Circle Lincolnshire, IL 60069
Want to know what your home might be worth? Contact us for a FREE valuation!

Our team is ready to help you sell your home for the highest possible price ASAP
Key Details
Sold Price $1,110,000
Property Type Single Family Home
Sub Type Detached Single
Listing Status Sold
Purchase Type For Sale
Square Footage 4,882 sqft
Price per Sqft $227
Subdivision Old Mill Woods
MLS Listing ID 11100276
Sold Date 08/27/21
Bedrooms 5
Full Baths 4
Half Baths 1
HOA Fees $20/ann
Year Built 2007
Annual Tax Amount $29,956
Tax Year 2019
Lot Size 0.729 Acres
Lot Dimensions 120X225X122X217
Property Description
Be prepared to fall in love! Exceptional quality, sophisticated & elegant 5bed/4.1 bath custom-build home ideally situated on the beautiful .7acres Premium Lot in the highly desired Old Mill Woods Neighborhood. This impressive in every detail home features many fine architectural finishes and craftsmanship. Upon entry, you are greeted with striking light -filled 2story foyer, volume & vaulted ceilings, neutral paint colors, designer light fixtures and recessed lighting, oak hardwood flooring throughout, extravagant double staircases and wall of windows that bring in spectacular light and breathtaking scenic views! Wonderful and functional first floor living space is open with great flow & versatility. Gourmet kitchen is a chef's dream boasting an oversized center island with built in microwave and extra cabinets, top of the line "Thermador" stainless steel appliances,6 burner cook top & hood, mosaic backsplash, granite counter tops,2 dishwashers, Koehler sinks & faucets, cherry wood 42" cabinets, huge walk-in pantry room and spacious eating area with excess to paver patio & fantastic backyard. Adjacent butlers pantry with custom cabinets and granite countertops lead into a private formal dining room and secondary staircase. There is a first floor bedroom with French door, closets and full bathroom. The actual heart of the house is an impressive 2 story family room with an entire wall of windows , endless sunlight, panoramic scenic views and cozy brick & Limestone wood burning with gas starter fireplace. Back mud/laundry room with custom cabinets and plenty additional storage space completes the main level. A huge lower level awaits your finishing touches according your own taste and style. Upstairs offers luxurious Master Suite with a detailed tray ceilings, his/her walk-in closets and siting area. Private Master bathroom presents double sink vanity, spa-style whirlpool soaking tub and separate shower with unique body spray system. There are three additional generous size bedrooms with vaulted ceilings & walk in closets. One bedroom is a suite with a private toilet room. 3rd & 4th bedrooms share Jack-n-Jill bathroom. 2nd floor has additional laundry room and bright open loft. Rarely available spacious 4 car garage. Gorgeous .7 acres lot oasis is true perfection with paver patio, impeccable landscaping and serene views. Conveniently located in the Award Winning School District 103 and Stevenson High School District 125, near shopping, dining, transportation, beautiful nature trails and parks this exquisite home is a true gem finished with pride and integrity!
Location
State IL
County Lake
Community Curbs, Street Paved
Rooms
Basement Full
Interior
Interior Features Vaulted/Cathedral Ceilings, Hardwood Floors, First Floor Bedroom, First Floor Laundry, Second Floor Laundry, First Floor Full Bath, Walk-In Closet(s), Open Floorplan, Some Window Treatmnt, Some Wood Floors, Granite Counters, Separate Dining Room
Heating Natural Gas, Forced Air, Sep Heating Systems - 2+
Cooling Central Air, Zoned
Fireplaces Number 1
Fireplaces Type Wood Burning, Attached Fireplace Doors/Screen, Gas Log
Fireplace Y
Appliance Range, Microwave, Dishwasher, High End Refrigerator, Disposal, Stainless Steel Appliance(s), Cooktop, Built-In Oven, Range Hood
Laundry Laundry Closet, Sink
Exterior
Exterior Feature Patio, Storms/Screens
Garage Attached
Garage Spaces 4.0
Waterfront false
View Y/N true
Roof Type Shake
Building
Lot Description Landscaped, Mature Trees
Story 2 Stories
Foundation Concrete Perimeter
Sewer Public Sewer, Sewer-Storm
Water Lake Michigan
New Construction false
Schools
Elementary Schools Laura B Sprague School
Middle Schools Daniel Wright Junior High School
High Schools Adlai E Stevenson High School
School District 103, 103, 125
Others
HOA Fee Include Other
Ownership Fee Simple w/ HO Assn.
Special Listing Condition List Broker Must Accompany
Read Less
© 2024 Listings courtesy of MRED as distributed by MLS GRID. All Rights Reserved.
Bought with Abhijit Leekha • Property Economics Inc.
GET MORE INFORMATION




