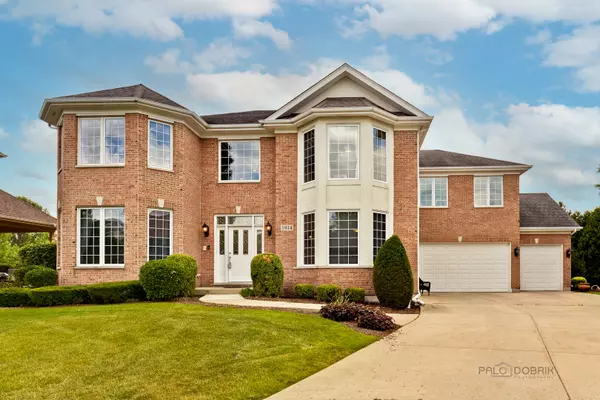For more information regarding the value of a property, please contact us for a free consultation.
1914 Turtle Bay Road Vernon Hills, IL 60061
Want to know what your home might be worth? Contact us for a FREE valuation!

Our team is ready to help you sell your home for the highest possible price ASAP
Key Details
Sold Price $710,000
Property Type Single Family Home
Sub Type Detached Single
Listing Status Sold
Purchase Type For Sale
Square Footage 3,763 sqft
Price per Sqft $188
Subdivision Turtle Bay
MLS Listing ID 11134281
Sold Date 08/16/21
Bedrooms 4
Full Baths 4
Half Baths 1
HOA Fees $30/ann
Year Built 2003
Annual Tax Amount $20,678
Tax Year 2020
Lot Size 0.280 Acres
Lot Dimensions 12197
Property Description
GOLF COURSE LOT!!! ALL BRICK EXTERIOR!!! 2020 SECOND LEVEL CARPET!!! This SPECTACULAR 4 bedroom, 4.1 bath home is nestled on quiet CUL-DE-SAC in desirable Gregg's Landing subdivision. Natural lighting, high ceilings, and hardwood floors are a few of the finest details abound. Enter through your two-story foyer and enjoy home's bright and airy voluminous layout- ideal for entertaining and everyday living! Spend time in your cozy living room featuring attractive bay window and entertain in your dining room, perfect for every gathering. Make memories in your gourmet kitchen boasting granite countertops, island, stainless steel appliances with double-oven, and an abundance of cabinetry. Eating area presents built-in desk and exterior access leading out to your sun-filled patio. Gather in your spacious family room highlighting striking floor to ceiling brick fireplace. Wonderful office adorned with beautiful French doors, laundry, and half-bath finish main level. Retreat to your calming master bedroom presenting wall of windows offering views into your serene backyard and luxurious ensuite complete with his and her walk-in closets, separate double sink vanity, whirlpool tub, and separate shower. Second bedroom features walk-in closet and shared ensuite. Third and fourth bedrooms share Jack-n-Jill bath completing second level. FINISHED basement is full of opportunities for you to make your own oasis including amazing recreational room, full bath, second kitchen, and media room!!! COME SEE IT QUICK BEFORE IT'S GONE!!!
Location
State IL
County Lake
Community Park, Lake, Curbs, Sidewalks, Street Lights, Street Paved
Rooms
Basement Full
Interior
Interior Features Vaulted/Cathedral Ceilings, Hardwood Floors, First Floor Laundry, Built-in Features, Walk-In Closet(s)
Heating Natural Gas, Forced Air
Cooling Central Air
Fireplaces Number 1
Fireplaces Type Wood Burning, Attached Fireplace Doors/Screen, Gas Starter
Fireplace Y
Appliance Double Oven, Microwave, Dishwasher, Refrigerator, Washer, Dryer, Disposal, Stainless Steel Appliance(s)
Laundry Sink
Exterior
Exterior Feature Patio, Storms/Screens, Invisible Fence
Garage Attached
Garage Spaces 3.0
Waterfront false
View Y/N true
Roof Type Asphalt
Building
Lot Description Cul-De-Sac, Golf Course Lot, Landscaped
Story 2 Stories
Sewer Public Sewer
Water Public
New Construction false
Schools
Elementary Schools Hawthorn Elementary School (Nor
Middle Schools Hawthorn Middle School North
High Schools Vernon Hills High School
School District 73, 73, 128
Others
HOA Fee Include Other
Ownership Fee Simple w/ HO Assn.
Special Listing Condition List Broker Must Accompany
Read Less
© 2024 Listings courtesy of MRED as distributed by MLS GRID. All Rights Reserved.
Bought with Peggy Cobrin • Coldwell Banker Realty
GET MORE INFORMATION




