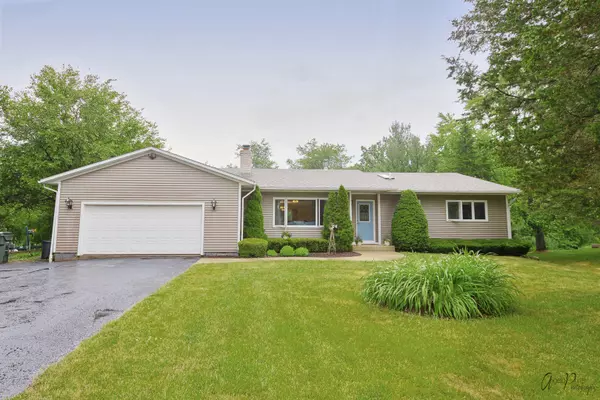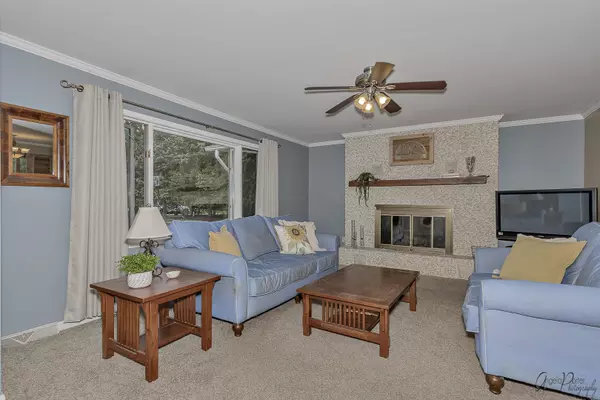For more information regarding the value of a property, please contact us for a free consultation.
10029 W Hillshire Drive Richmond, IL 60071
Want to know what your home might be worth? Contact us for a FREE valuation!

Our team is ready to help you sell your home for the highest possible price ASAP
Key Details
Sold Price $350,000
Property Type Single Family Home
Sub Type Detached Single
Listing Status Sold
Purchase Type For Sale
Square Footage 2,254 sqft
Price per Sqft $155
Subdivision Canterbury
MLS Listing ID 11124022
Sold Date 08/24/21
Style Ranch
Bedrooms 3
Full Baths 2
Year Built 1985
Annual Tax Amount $5,778
Tax Year 2020
Lot Size 1.430 Acres
Lot Dimensions 149.9X416X150.5X411
Property Description
WOW! Here is your large ranch with an open floor plan AND a walk-out lower level all on 1.43 acres! 3 Bed/2 bath. Spending time in your huge kitchen overlooking this gorgeous yard will give you that secluded vacation feel~ Enjoy family meals/morning coffee or better yet that evening glass of wine on the large deck~ The huge 3 season room looking at nothing but nature is the place to hold family gatherings and holidays! Check out the Lower level and you will see a blank canvas to make this property perfectly YOURS! The lower level sliding doors create an easy access and is a great option for an in-law or grown young adult suite~ tons of storage, dedicated Snow mobile garage~ the Canterbury Heights subdivision offers estate size lots and NO HOA! Unincorporated and no public water means lower taxes and no water bill~ Access to snow mobile trails/walking trails~ Association access to "S" Lake for your private boating, fishing and skating in the Winter~ Plenty of dedicated space for your RV/trailer/water toys~ 3 miles to route 12 and the shopping corridor~AND...YES, chickens are welcome!
Location
State IL
County Mc Henry
Community Water Rights, Street Paved
Rooms
Basement Full, Walkout
Interior
Interior Features Skylight(s), Wood Laminate Floors, First Floor Bedroom, First Floor Laundry, First Floor Full Bath, Open Floorplan, Some Carpeting, Dining Combo
Heating Natural Gas
Cooling Central Air
Fireplaces Number 1
Fireplaces Type Wood Burning, Wood Burning Stove
Fireplace Y
Laundry Gas Dryer Hookup, In Unit, Sink
Exterior
Exterior Feature Deck, Porch Screened, Storms/Screens, Fire Pit
Garage Attached
Garage Spaces 2.5
Waterfront false
View Y/N true
Roof Type Asphalt
Parking Type Driveway
Building
Lot Description Wooded
Story 1 Story
Foundation Concrete Perimeter
Sewer Septic-Private
Water Private Well
New Construction false
Schools
High Schools Richmond-Burton Community High S
School District 2, 2, 157
Others
HOA Fee Include None
Ownership Fee Simple
Special Listing Condition None
Read Less
© 2024 Listings courtesy of MRED as distributed by MLS GRID. All Rights Reserved.
Bought with Kris Seegren • RE/MAX Showcase
GET MORE INFORMATION




