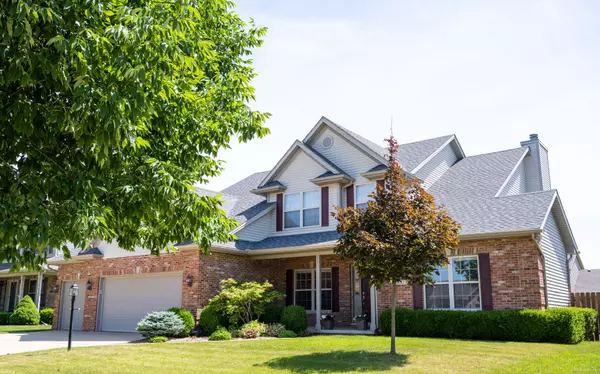For more information regarding the value of a property, please contact us for a free consultation.
2102 Vale Street Champaign, IL 61822
Want to know what your home might be worth? Contact us for a FREE valuation!

Our team is ready to help you sell your home for the highest possible price ASAP
Key Details
Sold Price $420,000
Property Type Single Family Home
Sub Type Detached Single
Listing Status Sold
Purchase Type For Sale
Square Footage 3,048 sqft
Price per Sqft $137
Subdivision Ironwood West
MLS Listing ID 11125264
Sold Date 08/19/21
Bedrooms 5
Full Baths 3
Half Baths 1
Year Built 2005
Annual Tax Amount $10,224
Tax Year 2019
Lot Size 10,018 Sqft
Lot Dimensions 77 X 130
Property Description
Located in the desirable Ironwood West Subdivision, this home sits just three blocks from Mullikin Park and Porter Park, as well as a block from the Pipeline Trail. The house features upscale curb appeal with a well manicured lawn, attractive landscaping, and lots of brick on the facade of the house. Inside, the two-story daylit foyer opens to the oversize formal dining room on one side and the front living room/home office/music room on the other. The 1st floor features 9-foot ceilings throughout. The kitchen boasts a tremendous amount of hickory cabinetry and counter space, including an oversize center island. There is a generously sized breakfast area that overlooks the backyard via the sliding glass door. A large arched doorway connects the kitchen to the family room, which features a wall of windows and hickory built-ins flanking the wood-burning fireplace with gas log. The 2nd floor is home to the luxurious master suite with en suite full bath with double vanities, whirlpool tub, separate shower, private toilet, and a glass block window that infuses daylight while protecting privacy. The other 3 upstairs bedrooms are generously sized and share a hall bath with double vanities and private shower/toilet area, separated by a pocket door. The basement features a large media/game/family room and a huge bedroom with a walk-in closet and adjoining full bath. There is also abundant unfinished storage space. Other highlights include new roof in 2019, new 15 SEER a/c in 2011, and a backyard cedar fence. See HD photo gallery and 3D virtual tour!
Location
State IL
County Champaign
Community Park, Sidewalks, Street Paved
Rooms
Basement Full
Interior
Interior Features Vaulted/Cathedral Ceilings, Hardwood Floors, First Floor Laundry, Walk-In Closet(s), Some Carpeting
Heating Natural Gas, Forced Air
Cooling Central Air
Fireplaces Number 1
Fireplaces Type Gas Log
Fireplace Y
Laundry In Unit
Exterior
Exterior Feature Porch
Garage Attached
Garage Spaces 3.0
Waterfront false
View Y/N true
Roof Type Asphalt
Building
Story 2 Stories
Foundation Concrete Perimeter
Sewer Public Sewer
Water Public
New Construction false
Schools
Elementary Schools Unit 4 Of Choice
Middle Schools Unit 4 Of Choice
High Schools Centennial High School
School District 4, 4, 4
Others
HOA Fee Include None
Ownership Fee Simple
Special Listing Condition None
Read Less
© 2024 Listings courtesy of MRED as distributed by MLS GRID. All Rights Reserved.
Bought with Nancy Schaub • Coldwell Banker R.E. Group
GET MORE INFORMATION




