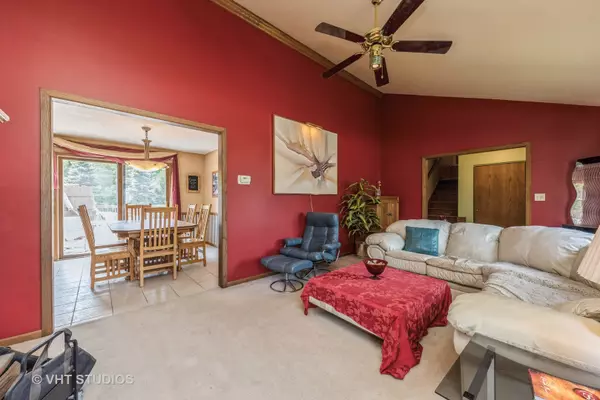For more information regarding the value of a property, please contact us for a free consultation.
404 High Street Wauconda, IL 60084
Want to know what your home might be worth? Contact us for a FREE valuation!

Our team is ready to help you sell your home for the highest possible price ASAP
Key Details
Sold Price $299,000
Property Type Single Family Home
Sub Type Detached Single
Listing Status Sold
Purchase Type For Sale
Square Footage 1,932 sqft
Price per Sqft $154
Subdivision Lake Ridge
MLS Listing ID 11079442
Sold Date 08/17/21
Style Quad Level
Bedrooms 4
Full Baths 3
Year Built 1987
Annual Tax Amount $8,775
Tax Year 2019
Lot Size 9,408 Sqft
Lot Dimensions 75X146X60X146
Property Description
This entertainer's DREAM has room to roam and then some! Welcoming entry leads you to the bright, Formal living room with soaring ceiling, Bay windows and gorgeous wood burning Fireplace. Keep going to the heart of the home - your updated Kitchen with quartz countertops & Stainless Steel appliances that overlooks a Massive family room. Gather family and friends in your generous dining room, featuring Custom built-in storage. Prefer the great outdoors? Then head out back and Relax on the deck or float in your jumbo Pool. The outdoor bar stays! At the end of your busy day, head Upstairs to four spacious bedrooms, including a Huge owner's retreat complete with en-suite bath, separate sitting area and balcony overlooking your resort-style backyard. This unique and Fantastic beauty also features Three full baths, convenient main floor laundry, enormous Basement with workshop and an oversized Garage with both heating & air! Love where you live - see it TODAY!
Location
State IL
County Lake
Community Curbs, Sidewalks
Rooms
Basement Partial
Interior
Interior Features Vaulted/Cathedral Ceilings, Bar-Dry, First Floor Laundry, First Floor Full Bath, Built-in Features, Walk-In Closet(s), Open Floorplan, Some Carpeting, Some Wood Floors
Heating Natural Gas
Cooling Central Air
Fireplaces Number 1
Fireplaces Type Wood Burning, Gas Starter
Fireplace Y
Appliance Range, Dishwasher, Refrigerator, Washer, Dryer, Disposal, Stainless Steel Appliance(s), Wine Refrigerator
Laundry Sink
Exterior
Exterior Feature Balcony, Deck, Porch, Above Ground Pool
Garage Attached
Garage Spaces 2.0
Pool above ground pool
Waterfront false
View Y/N true
Roof Type Asphalt
Building
Lot Description Fenced Yard
Story Split Level
Sewer Public Sewer
Water Lake Michigan
New Construction false
Schools
School District 118, 118, 118
Others
HOA Fee Include None
Ownership Fee Simple
Special Listing Condition None
Read Less
© 2024 Listings courtesy of MRED as distributed by MLS GRID. All Rights Reserved.
Bought with Angie Oviedo • Homestead realty, Inc.
GET MORE INFORMATION




