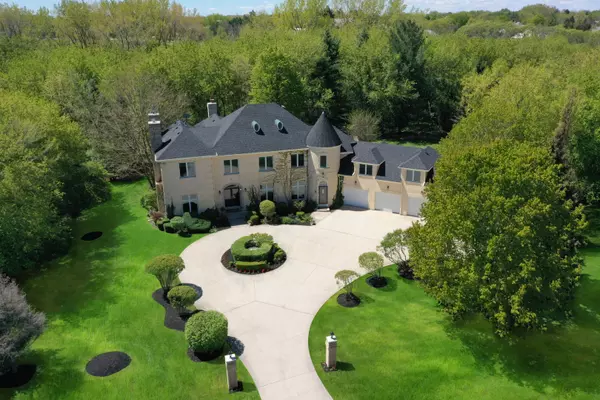For more information regarding the value of a property, please contact us for a free consultation.
6417 Endwood Drive Long Grove, IL 60047
Want to know what your home might be worth? Contact us for a FREE valuation!

Our team is ready to help you sell your home for the highest possible price ASAP
Key Details
Sold Price $835,000
Property Type Single Family Home
Sub Type Detached Single
Listing Status Sold
Purchase Type For Sale
Square Footage 5,083 sqft
Price per Sqft $164
Subdivision Saddle Club
MLS Listing ID 11087275
Sold Date 08/13/21
Style French Provincial
Bedrooms 5
Full Baths 6
Half Baths 2
Year Built 1998
Annual Tax Amount $21,916
Tax Year 2020
Lot Size 1.690 Acres
Lot Dimensions 239.8X295X182.7X55.1X328.2
Property Description
Welcome to 6417 Endwood Drive in historic Long Grove's Saddle Club! This gorgeous brick French provincial home offers 5 bedrooms, 6 full bathrooms, 2 half bathrooms, and a 3 car garage. Situated on 1.69 acres of professionally landscaped grounds with circular concrete driveway. Recent exterior improvements include a NEW roof and NEW garage doors. On the interior, NEW lighting was installed, which includes energy saving LED recessed lights, stunning black chandeliers and sconces. The entire home was also freshly painted throughout! Upon entering, you will be greeted by a dramatic 2 story foyer with sophisticated black and white marble floors. Flanking the foyer is the elegant living room with beautiful marble fireplace and gracious formal dining room. Ahead you will find a cozy family room with marble surround fireplace that has two large sliding doors, one leading you to the expansive backyard and the other to the inviting sunroom, perfect for enjoying your cup of morning coffee. The recently refreshed kitchen with large walk-in pantry is a showstopper. Updates include freshly painted white cabinetry with sleek NEW hardware, NEW range hood, and NEW subway tile backsplash. Professional grade stainless steel appliances include SUB-ZERO refrigerator, Viking 6-burner range, Thermador double oven and Bosch dishwasher. Neighboring the kitchen is a bright breakfast room. First floor executive office with fireplace and large built-in bookcase elevates Zoom calls. Floors on the main level and both staircases were beautifully refinished. The second level offers 4 spacious bedrooms. The primary suite boasts a large bath with Jacuzzi tub, two vanities, shower, walk-in closet, and balcony. 2 additional bedrooms are en-suite. You will also find a large den that is a great entertainment area, convenient laundry room, one hall bath, and a generous sized bonus room. The amazing lower level offers so much: NEW carpet, a fifth bedroom, fantastic home theater, rec area, home gym, and full bathroom. Enjoy barbecues and entertaining this summer in the lovely and private backyard boasting a large brick paver patio. Located in the nationally ranked Stevenson High School District 125 and award winning District 96, minutes to downtown Long Grove, retail, restaurants, and transit. Make your appointment to see it today! Welcome home!
Location
State IL
County Lake
Rooms
Basement Full
Interior
Interior Features Second Floor Laundry, Built-in Features, Walk-In Closet(s), Bookcases, Ceiling - 10 Foot, Ceilings - 9 Foot, Granite Counters
Heating Natural Gas
Cooling Central Air
Fireplaces Number 3
Fireplaces Type More than one
Fireplace Y
Appliance Double Oven, Dishwasher, High End Refrigerator, Disposal, Stainless Steel Appliance(s), Range Hood, Water Softener
Laundry Gas Dryer Hookup
Exterior
Exterior Feature Balcony, Patio, Brick Paver Patio, Storms/Screens
Garage Attached
Garage Spaces 3.0
Waterfront false
View Y/N true
Roof Type Asphalt
Building
Lot Description Landscaped, Wooded, Mature Trees, Backs to Trees/Woods
Story 2 Stories
Foundation Concrete Perimeter
Sewer Septic-Private
Water Private Well
New Construction false
Schools
Elementary Schools Country Meadows Elementary Schoo
Middle Schools Woodlawn Middle School
High Schools Adlai E Stevenson High School
School District 96, 96, 125
Others
HOA Fee Include None
Ownership Fee Simple
Special Listing Condition None
Read Less
© 2024 Listings courtesy of MRED as distributed by MLS GRID. All Rights Reserved.
Bought with Wendy Pusczan • Keller Williams Infinity
GET MORE INFORMATION




