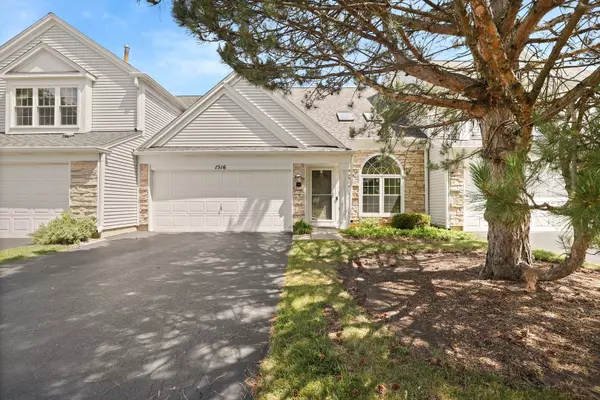For more information regarding the value of a property, please contact us for a free consultation.
1516 Westbury Drive Hoffman Estates, IL 60192
Want to know what your home might be worth? Contact us for a FREE valuation!

Our team is ready to help you sell your home for the highest possible price ASAP
Key Details
Sold Price $275,000
Property Type Townhouse
Sub Type Townhouse-2 Story
Listing Status Sold
Purchase Type For Sale
Square Footage 1,703 sqft
Price per Sqft $161
Subdivision Hearthstone
MLS Listing ID 11123415
Sold Date 08/13/21
Bedrooms 2
Full Baths 2
Half Baths 1
HOA Fees $241/mo
Year Built 1991
Annual Tax Amount $6,154
Tax Year 2019
Lot Dimensions 3417
Property Description
This is the one you have been waiting for! This stunning luxury townhome is beautifully updated from top to bottom with high-end finishes! Lightly used and exceptionally clean throughout! Natural light flows effortlessly through the open layout, large windows, and skylights! Tastefully painted walls with matching white trim and doors grace every room! Brand new wide-plank laminate floor with rustic natural oak grain runs continuously through the main level! The fully remodeled kitchen in 2019 is to-die-for! High-end LG stainless steel appliance, including high-powered range hood that vents to the outside! Lovely maple cabinets with silver pull handles! Gorgeous granite counters with full granite backsplash! The kitchen is completely open to the family room featuring gas fireplace and loads of recessed lights! 2 large bedrooms upstairs plus loft, perfect for work from home set up! The primary suite includes spacious walk-in closet, standard closet, and spa bathroom complete with a dual sink vanity, jacuzzi tub, and separate shower! Secondary bathroom is fully remodeled with granite vanity and remodeled shower! Large private patio easily accessed right off the kitchen is peacefully surrounded by lush landscaping! Great storage options with pull-down stairs to garage attic with plywood floors! The loft can be converted to a 3rd bedroom! Many high-cost updates including windows 2019, AC 2020, and water heater 2020! Main level flooring 2021 and freshly painted 2021! Simply amazing location with top-rated Fremd High School and Plum Grove Jr High! Minutes from tons of dining and shopping, beautiful forest preserves, Rt 90, and Metra! Come visit before it's gone and don't forget to check out the 3D TOUR below!
Location
State IL
County Cook
Rooms
Basement None
Interior
Interior Features Vaulted/Cathedral Ceilings, Skylight(s), Wood Laminate Floors, First Floor Laundry, Laundry Hook-Up in Unit, Walk-In Closet(s)
Heating Natural Gas, Forced Air
Cooling Central Air
Fireplaces Number 1
Fireplaces Type Gas Log, Gas Starter
Fireplace Y
Appliance Range, Microwave, Dishwasher, Refrigerator, Washer, Dryer, Disposal, Range Hood
Laundry In Unit
Exterior
Exterior Feature Storms/Screens
Garage Attached
Garage Spaces 2.0
Waterfront false
View Y/N true
Building
Sewer Public Sewer
Water Lake Michigan
New Construction false
Schools
Elementary Schools Frank C Whiteley Elementary Scho
Middle Schools Plum Grove Junior High School
High Schools Wm Fremd High School
School District 15, 15, 211
Others
Pets Allowed Cats OK, Dogs OK, Number Limit
HOA Fee Include Insurance,Exterior Maintenance,Lawn Care,Snow Removal,Other
Ownership Fee Simple w/ HO Assn.
Special Listing Condition None
Read Less
© 2024 Listings courtesy of MRED as distributed by MLS GRID. All Rights Reserved.
Bought with Eunice Lee • Utmost Real Estate Group
GET MORE INFORMATION




