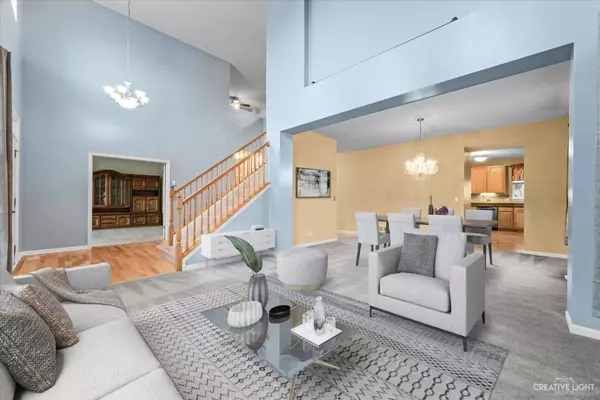For more information regarding the value of a property, please contact us for a free consultation.
321 Copper Springs Lane Elgin, IL 60124
Want to know what your home might be worth? Contact us for a FREE valuation!

Our team is ready to help you sell your home for the highest possible price ASAP
Key Details
Sold Price $413,500
Property Type Single Family Home
Sub Type Detached Single
Listing Status Sold
Purchase Type For Sale
Square Footage 3,358 sqft
Price per Sqft $123
Subdivision Copper Springs
MLS Listing ID 11140150
Sold Date 08/10/21
Bedrooms 4
Full Baths 2
Half Baths 2
HOA Fees $24/ann
Year Built 2006
Annual Tax Amount $10,830
Tax Year 2020
Lot Size 0.260 Acres
Lot Dimensions 100X111
Property Description
Impeccably maintained one owner home ready for new owners. Welcome to this spacious 4 bedroom home with full finished basement complete with powder room. Gorgeous hardwood floors lead you to the well appointed kitchen with newer appliances, abundant counter and cabinet space. The expansive family room is flooded with natural light and cozy gas fireplace. Adjoining living and dining areas are great for entertaining. Home features two offices, one on the main level and one in the finished basement which also includes a bath and spacious rec area. Four generously sized bedrooms and master boasts walk in closet, private bath retreat and ceiling fan. Backs to open space and pergola will stay with the home. Excellent schools and easy access to I-90 makes this home a 10+!
Location
State IL
County Kane
Community Park, Curbs, Sidewalks, Street Lights, Street Paved
Rooms
Basement Full
Interior
Interior Features Vaulted/Cathedral Ceilings, Hardwood Floors, First Floor Laundry, Built-in Features
Heating Natural Gas, Forced Air
Cooling Central Air
Fireplaces Number 1
Fireplaces Type Gas Log, Gas Starter
Fireplace Y
Appliance Range, Microwave, Dishwasher, Refrigerator, Washer, Dryer, Disposal
Laundry Sink
Exterior
Exterior Feature Patio
Garage Attached
Garage Spaces 4.0
Waterfront false
View Y/N true
Roof Type Asphalt
Building
Story 2 Stories
Foundation Concrete Perimeter
Sewer Public Sewer
Water Public
New Construction false
Schools
Elementary Schools Prairie View Grade School
Middle Schools Prairie Knolls Middle School
High Schools Central High School
School District 301, 301, 301
Others
HOA Fee Include Insurance
Ownership Fee Simple w/ HO Assn.
Special Listing Condition Home Warranty, Corporate Relo
Read Less
© 2024 Listings courtesy of MRED as distributed by MLS GRID. All Rights Reserved.
Bought with DAKSHA PATEL • Berkshire Hathaway HomeServices Starck Real Estate
GET MORE INFORMATION




