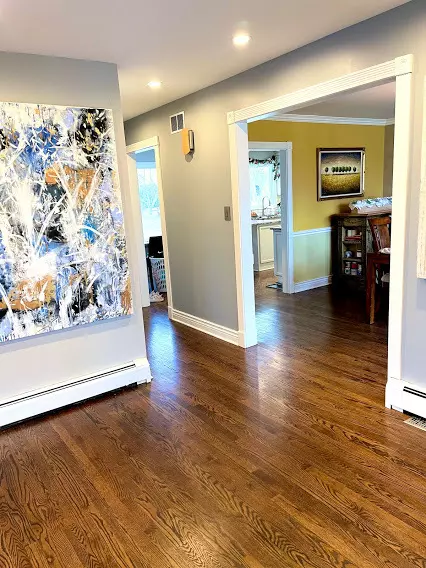For more information regarding the value of a property, please contact us for a free consultation.
884 Saint Andrews Way Frankfort, IL 60423
Want to know what your home might be worth? Contact us for a FREE valuation!

Our team is ready to help you sell your home for the highest possible price ASAP
Key Details
Sold Price $430,000
Property Type Single Family Home
Sub Type Detached Single
Listing Status Sold
Purchase Type For Sale
Square Footage 2,724 sqft
Price per Sqft $157
Subdivision Prestwick
MLS Listing ID 11017600
Sold Date 07/30/21
Style Traditional
Bedrooms 4
Full Baths 2
Half Baths 1
HOA Fees $8/ann
Year Built 1979
Annual Tax Amount $9,503
Tax Year 2019
Lot Size 0.700 Acres
Lot Dimensions 126X288X167X178
Property Description
This beautiful home is in the desirable Prestwick subdivision. Greeted with great curb appeal with circular drive-way & Side Load Garage * As you step inside the foyer, you will love the natural flow and warmth of this home * Opening into both a formal living room and dining room with Hardwood floors, w/bay windows in the Living Room & Dining Room * The kitchen features French White Cabinets and Granite Counter-Tops, S/S Appliances Refrigerator-2019, Double Oven -2018,Stove-2018, Bosch Diswasher-2014 are included * The Family Room is off the kitchen that features a beautiful brick backdrop to an automated gas fireplace and mantel, carpet-2016, making entertaining easy * First Floor Laundry w/utility sink * Included is a Screened porch for peaceful tranquility * Beautiful 2 tone staircase going upstairs where you will find 4 bedrooms and 2 full baths & Powder Room on main level * The master suite with walk in closet and a double closet, separate walk in shower in the Master Bath * Full Unfinished basement w/radiant floor heat waiting for your touches * Sump Pump-2020 * Ejector Pump-2020 * Humidifier-2018 * Water softener-2020 * 2nd bath remodeled-2014 * Crown Boiler-2011 * A/C-Trane-5/2019 * HWT-2020 * Full Roof replaced even new wood -2017 * Soffits,facsia,gutters-2017 * 2 1/2 Car Side Load garage with epoxy floor and a stair case to the basement * the large and private back yard has a new maintenance free Trex deck (2020) and new Catalina 90 jet hot tub (2020)! Set up your appointment now, this beauty won't last *
Location
State IL
County Will
Rooms
Basement Full
Interior
Interior Features Hot Tub, Hardwood Floors, Wood Laminate Floors, First Floor Laundry, Walk-In Closet(s), Some Carpeting, Separate Dining Room
Heating Radiant
Cooling Central Air
Fireplaces Number 1
Fireplaces Type Electric, Gas Log, Heatilator
Fireplace Y
Appliance Range, Dishwasher, Refrigerator, Range Hood, Water Softener
Laundry Gas Dryer Hookup, Sink
Exterior
Exterior Feature Deck, Porch Screened
Garage Attached
Garage Spaces 2.0
Waterfront false
View Y/N true
Roof Type Asphalt
Building
Lot Description Landscaped
Story 2 Stories
Foundation Concrete Perimeter
Sewer Public Sewer
Water Community Well
New Construction false
Schools
High Schools Lincoln-Way East High School
School District 157C, 157C, 210
Others
HOA Fee Include None
Ownership Fee Simple w/ HO Assn.
Special Listing Condition None
Read Less
© 2024 Listings courtesy of MRED as distributed by MLS GRID. All Rights Reserved.
Bought with Brittani Walker • Redfin Corporation
GET MORE INFORMATION




