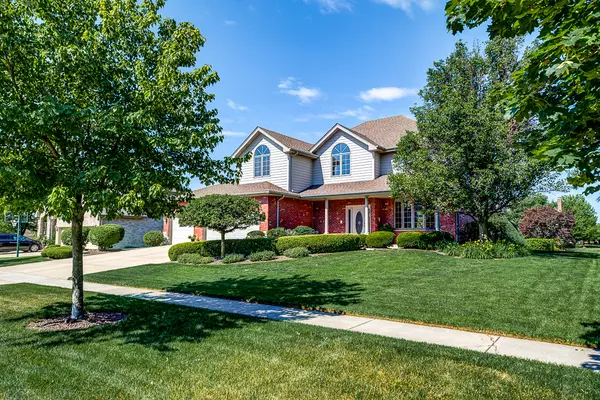For more information regarding the value of a property, please contact us for a free consultation.
22084 Rosemary Road Frankfort, IL 60423
Want to know what your home might be worth? Contact us for a FREE valuation!

Our team is ready to help you sell your home for the highest possible price ASAP
Key Details
Sold Price $505,000
Property Type Single Family Home
Sub Type Detached Single
Listing Status Sold
Purchase Type For Sale
Square Footage 3,150 sqft
Price per Sqft $160
Subdivision Sandalwood Estates
MLS Listing ID 11133866
Sold Date 07/30/21
Bedrooms 4
Full Baths 2
Half Baths 1
Year Built 2003
Annual Tax Amount $10,495
Tax Year 2019
Lot Size 0.360 Acres
Lot Dimensions 100.5 X 56.5
Property Description
This extremely well kept 4-bedroom 2 story home is located in sought after Sandalwood Subdivision and Lincoln-Way School District.The first floor features open floor plan with 9ft ceilings, beautiful hardwood floors, brick fireplace and a den. Upstairs features 4 large bedrooms plus a loft area all with new carpeting. Six panel doors throughout.The basement is ready to be finished with 9' ceilings and plumbing already roughed in. This property also, an over sized 3 car attached garage. The back yard oasis is professionally landscaped with a paver patio, irrigation system and in-ground heated pool.Recent upgrades include new roof, hot water heater, water softener and stainless steel appliances. This one will not last long!
Location
State IL
County Will
Rooms
Basement Full
Interior
Interior Features Hardwood Floors, First Floor Laundry, Walk-In Closet(s), Ceiling - 9 Foot, Some Carpeting, Some Window Treatmnt, Separate Dining Room
Heating Natural Gas
Cooling Central Air
Fireplaces Number 1
Fireplaces Type Wood Burning
Fireplace Y
Appliance Double Oven, Dishwasher, Refrigerator, Disposal, Built-In Oven, Range Hood, Gas Oven, Wall Oven
Laundry Gas Dryer Hookup, Laundry Chute, Sink
Exterior
Exterior Feature Brick Paver Patio, In Ground Pool
Garage Attached
Garage Spaces 3.0
Pool in ground pool
Waterfront false
View Y/N true
Roof Type Asphalt
Building
Lot Description Landscaped, Level
Story 2 Stories
Foundation Concrete Perimeter
Sewer Public Sewer
Water Community Well
New Construction false
Schools
Elementary Schools Grand Prairie Elementary School
Middle Schools Hickory Creek Middle School
High Schools Lincoln-Way East High School
School District 157C, 157C, 210
Others
HOA Fee Include None
Ownership Fee Simple
Special Listing Condition List Broker Must Accompany
Read Less
© 2024 Listings courtesy of MRED as distributed by MLS GRID. All Rights Reserved.
Bought with Noreen Drogemuller • Village Realty, Inc.
GET MORE INFORMATION




