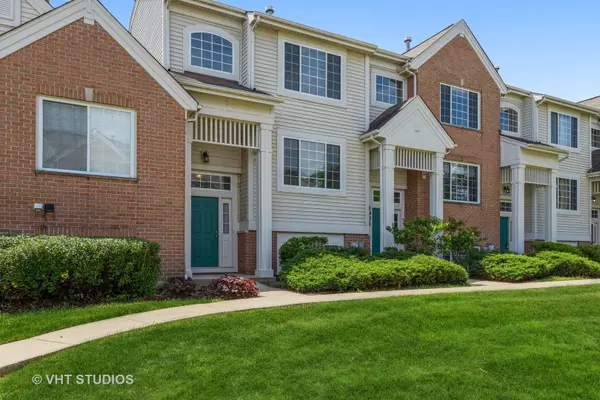For more information regarding the value of a property, please contact us for a free consultation.
1929 CONCORD Drive #1929 Mchenry, IL 60050
Want to know what your home might be worth? Contact us for a FREE valuation!

Our team is ready to help you sell your home for the highest possible price ASAP
Key Details
Sold Price $178,500
Property Type Townhouse
Sub Type Townhouse-2 Story
Listing Status Sold
Purchase Type For Sale
Square Footage 1,786 sqft
Price per Sqft $99
Subdivision Morgan Hill
MLS Listing ID 11115987
Sold Date 07/30/21
Bedrooms 2
Full Baths 2
Half Baths 1
HOA Fees $206/mo
Year Built 2005
Annual Tax Amount $4,858
Tax Year 2020
Lot Dimensions 00X00
Property Description
Wonderfully Located Townhome With Attached 2 Car Garage In Desirable Location On South End of McHenry Within Minutes Of Hospital, Parks, Miles Of Walking Paths, Metra Train, Restaurants, Shopping and The Charming McHenry River Walk! Maintenance free living with open style floor plan. Main level features 9ft ceilings, 3 sided fireplace in living room and dining room, laundry room, powder room and a perfectly appointed eat-in kitchen with 42" Maple cabinets and wood laminate flooring. 2nd floor offers master bedroom w/cathedral ceiling, a private bath and walk-in closet, plus a 2nd bed room with private bath. More space needed you can find it in the lower level family room. Come See Today! Won't Last Long!!
Location
State IL
County Mc Henry
Rooms
Basement Partial, English
Interior
Interior Features Vaulted/Cathedral Ceilings, Hardwood Floors, Laundry Hook-Up in Unit, Walk-In Closet(s), Open Floorplan
Heating Natural Gas, Forced Air
Cooling Central Air
Fireplaces Number 1
Fireplaces Type Double Sided, Gas Log
Fireplace Y
Appliance Range, Microwave, Dishwasher, Refrigerator, Washer, Dryer, Disposal, Water Softener Owned
Laundry In Unit
Exterior
Exterior Feature Deck, Storms/Screens
Garage Attached
Garage Spaces 2.0
Community Features Park
Waterfront false
View Y/N true
Roof Type Asphalt
Building
Lot Description Common Grounds, Landscaped, Park Adjacent
Foundation Concrete Perimeter
Sewer Public Sewer, Sewer-Storm
Water Public
New Construction false
Schools
Elementary Schools Edgebrook Elementary School
Middle Schools Mchenry Middle School
High Schools Mchenry High School-East Campus
School District 15, 15, 156
Others
Pets Allowed Cats OK, Dogs OK
HOA Fee Include Insurance,Exterior Maintenance,Lawn Care,Snow Removal
Ownership Fee Simple w/ HO Assn.
Special Listing Condition None
Read Less
© 2024 Listings courtesy of MRED as distributed by MLS GRID. All Rights Reserved.
Bought with Dan Hartwig • RE/MAX Plaza
GET MORE INFORMATION




