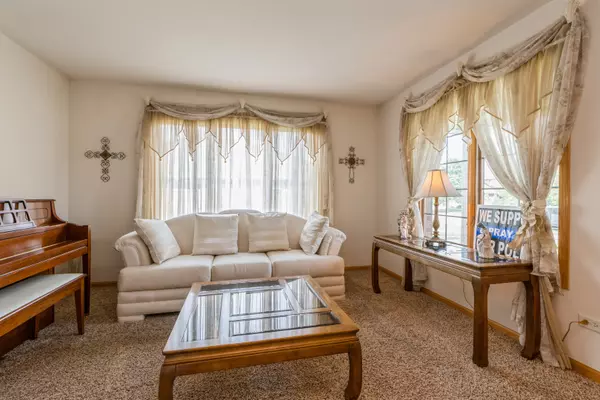For more information regarding the value of a property, please contact us for a free consultation.
8413 Radcliffe Road Tinley Park, IL 60487
Want to know what your home might be worth? Contact us for a FREE valuation!

Our team is ready to help you sell your home for the highest possible price ASAP
Key Details
Sold Price $425,000
Property Type Single Family Home
Sub Type Detached Single
Listing Status Sold
Purchase Type For Sale
Square Footage 2,660 sqft
Price per Sqft $159
Subdivision Radcliffe Place
MLS Listing ID 11100985
Sold Date 08/06/21
Style Traditional
Bedrooms 5
Full Baths 2
Half Baths 1
Year Built 2006
Annual Tax Amount $12,037
Tax Year 2019
Lot Size 0.277 Acres
Lot Dimensions 96X125
Property Description
LOCATION! LOCATION! LOCATION! THIS 4 BEDROOM 2.1 BATH BEAUTIFUL HOME IS LOCATED IN THE DESIRABLE RADCLIFFE PLACE SUBDIVISION! SPACIOUS KITCHEN WITH GRANITE COUNTERTOPS AND SS APPLIANCES, SOARING 2 STORY CEILINGS IN ADJACENT FAMILY ROOM. SLIDING DOOR OPENS TO A BACKYARD OASIS WITH A FULLY FENCED YARD, COVERED PERGOLA 20X24 FT ON CONCRETE PATIO AND DECK AREA NEXT TO THE 21 FT ROUND ABOVE GROUND HEATED POOL. THE BACKYARD PROVIDES GATE ENTRY ON BOTH SIDES WITH DIRECT ACCESS TO THE GRADE SCHOOL BEHIND THIS HOME. THE MASTER HAS A WALK-IN CLOSET, CATHEDRAL CEILING, AND SPACIOUS FULL BATH WITH DOUBLE SINKS AND GLASS SHOWER. MAIN LEVEL LAUNDRY/MUDROOM LOCATED JUST OFF THE 3 CAR ATTACHED GARAGE. FINISHED BASEMENT IS COMPLETE WITH A 5TH BEDROOM/OFFICE, IN ADDITION TO A RECREATION ROOM THIS HOME INCLUDES A WET BAR AREA AND LARGE UTILITY ROOM FOR PLENTY OF STORAGE. COME VIEW THIS PROPERTY THIS WEEKEND!
Location
State IL
County Cook
Community Park, Curbs, Sidewalks, Street Lights, Street Paved
Rooms
Basement Full
Interior
Interior Features Vaulted/Cathedral Ceilings, Bar-Wet, First Floor Laundry, Walk-In Closet(s)
Heating Natural Gas, Forced Air
Cooling Central Air
Fireplace N
Appliance Range, Microwave, Dishwasher, Refrigerator, Washer, Dryer, Stainless Steel Appliance(s)
Laundry Gas Dryer Hookup, In Unit, Sink
Exterior
Exterior Feature Deck, Patio, Porch, Above Ground Pool
Garage Attached
Garage Spaces 3.0
Pool above ground pool
Waterfront false
View Y/N true
Roof Type Asphalt
Building
Lot Description Fenced Yard, Landscaped
Story 2 Stories
Foundation Concrete Perimeter
Sewer Public Sewer
Water Lake Michigan, Public
New Construction false
Schools
Elementary Schools Millennium Elementary School
Middle Schools Prairie View Middle School
High Schools Victor J Andrew High School
School District 140, 140, 230
Others
HOA Fee Include None
Ownership Fee Simple
Special Listing Condition None
Read Less
© 2024 Listings courtesy of MRED as distributed by MLS GRID. All Rights Reserved.
Bought with Melissa Kieca • Hometown Real Estate Group LLC
GET MORE INFORMATION




