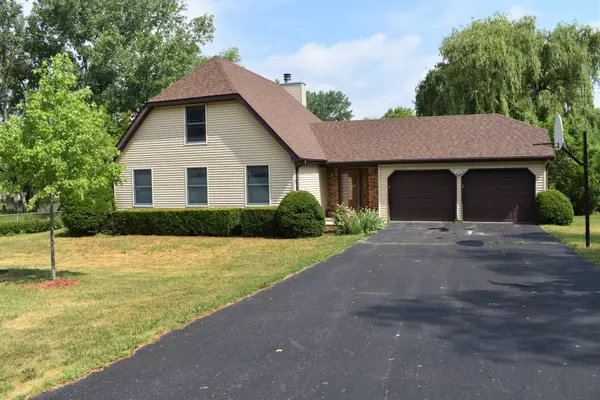For more information regarding the value of a property, please contact us for a free consultation.
1804 Elmwood Drive Lindenhurst, IL 60046
Want to know what your home might be worth? Contact us for a FREE valuation!

Our team is ready to help you sell your home for the highest possible price ASAP
Key Details
Sold Price $250,000
Property Type Single Family Home
Sub Type Detached Single
Listing Status Sold
Purchase Type For Sale
Square Footage 1,622 sqft
Price per Sqft $154
MLS Listing ID 11129709
Sold Date 07/26/21
Style Cape Cod
Bedrooms 3
Full Baths 2
Annual Tax Amount $6,839
Tax Year 2020
Lot Size 0.445 Acres
Lot Dimensions 19408
Property Description
Great location on a quiet cul-de-sac with open space behind and to the side. Sought after main floor master and private bath. Upstairs has 2 additional large bedrooms and 2nd full bath. Inviting living room with wood burning brick fireplace and vaulted ceiling. Large 1st floor laundry room with loads of cabinets, closet, sink and folding area. Perfect for summer enjoyment is the screened porch off the kitchen. Full unfinished basement can be transformed into additional living space. 2.5 car attached garage. Whole house generator-no worries if the electricity should go out! Very well maintained home. Newer vinyl siding, roof and windows. Sellers recently did own home inspection so selling a sound and safe home. Quick close possible.
Location
State IL
County Lake
Community Park, Lake, Curbs, Street Lights, Street Paved
Rooms
Basement Full
Interior
Interior Features Vaulted/Cathedral Ceilings, Wood Laminate Floors, First Floor Bedroom, First Floor Laundry, First Floor Full Bath
Heating Natural Gas, Forced Air
Cooling Central Air
Fireplaces Number 1
Fireplaces Type Wood Burning, Gas Starter
Fireplace Y
Appliance Range, Dishwasher, Refrigerator, Washer, Dryer
Laundry Gas Dryer Hookup, In Unit, Sink
Exterior
Exterior Feature Porch Screened
Garage Attached
Garage Spaces 2.0
Waterfront false
View Y/N true
Roof Type Asphalt
Building
Lot Description Cul-De-Sac, Fenced Yard, Nature Preserve Adjacent, Wooded, Mature Trees, Backs to Trees/Woods
Story 1.5 Story
Foundation Concrete Perimeter
Sewer Public Sewer
Water Public
New Construction false
Schools
High Schools Lakes Community High School
School District 41, 41, 117
Others
HOA Fee Include None
Ownership Fee Simple
Special Listing Condition None
Read Less
© 2024 Listings courtesy of MRED as distributed by MLS GRID. All Rights Reserved.
Bought with Kat Becker • RE/MAX Advantage Realty
GET MORE INFORMATION




