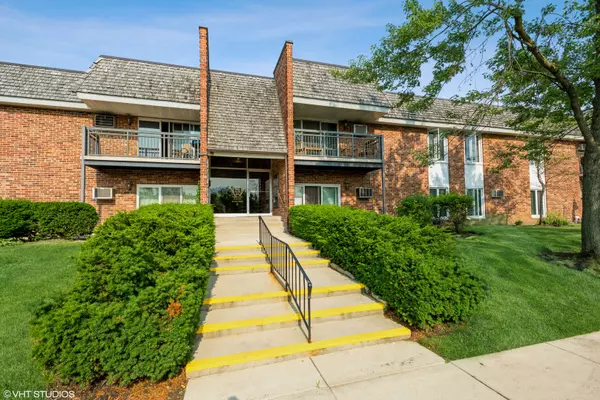For more information regarding the value of a property, please contact us for a free consultation.
3939 Saratoga Avenue #E-101 Downers Grove, IL 60515
Want to know what your home might be worth? Contact us for a FREE valuation!

Our team is ready to help you sell your home for the highest possible price ASAP
Key Details
Sold Price $165,000
Property Type Condo
Sub Type Condo
Listing Status Sold
Purchase Type For Sale
Square Footage 1,250 sqft
Price per Sqft $132
Subdivision Westbrook West
MLS Listing ID 10943142
Sold Date 07/29/21
Bedrooms 2
Full Baths 2
HOA Fees $419/mo
Year Built 1968
Annual Tax Amount $2,131
Tax Year 2020
Lot Dimensions COMMON
Property Description
Beautifully updated large, sunny south/east facing 1st floor, end unit. Completely remodeled modern full baths with tiled enclosures and waterproof flooring. Butcher block kitchen counter, glass/tile backsplash, stainless steel sink, Delta faucets, stainless steel stove, range hood, refrigerator, and dishwasher. All new rich hand-scraped hickory style flooring contrast with white six-panel doors, trim, and baseboards. New light fixtures, updated switches, and outlets throughout. Lighted ceiling fans in both bedrooms and dining area. New customizable Closet Maid wire closet organizers. Built-in bookshelves, two air conditioner units, plus a one-car garage. Nothing to do but move in and relax by the pool. Adjacent to Doerhoffer Park with several ball fields, tennis courts, basketball, pickleball, ADA accessible playground, concession stand, and .39 mile loop walking path. Two blocks to shopping and restaurants, close access to I-355 and I-88.
Location
State IL
County Du Page
Rooms
Basement Partial
Interior
Interior Features Wood Laminate Floors, First Floor Bedroom, First Floor Full Bath, Drapes/Blinds
Heating Steam, Baseboard
Cooling Window/Wall Units - 2
Fireplace N
Appliance Range, Dishwasher, Refrigerator, Stainless Steel Appliance(s), Range Hood
Laundry Common Area
Exterior
Garage Detached
Garage Spaces 1.0
Community Features Bike Room/Bike Trails, Coin Laundry, Storage, On Site Manager/Engineer, Pool, Clubhouse
Waterfront false
View Y/N true
Building
Sewer Public Sewer
Water Lake Michigan
New Construction false
Schools
Elementary Schools Highland Elementary School
Middle Schools Herrick Middle School
High Schools North High School
School District 58, 58, 99
Others
Pets Allowed Cats OK
HOA Fee Include Heat, Water, Insurance, Pool, Exterior Maintenance, Lawn Care, Scavenger, Snow Removal
Ownership Condo
Special Listing Condition None
Read Less
© 2024 Listings courtesy of MRED as distributed by MLS GRID. All Rights Reserved.
Bought with Michelle Scholl • Baird & Warner
GET MORE INFORMATION




