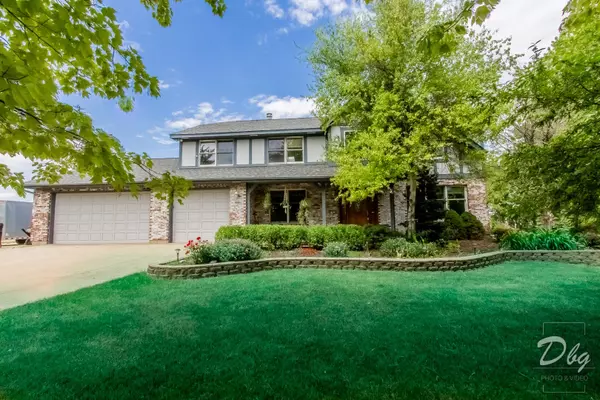For more information regarding the value of a property, please contact us for a free consultation.
33474 N Christa Drive Ingleside, IL 60041
Want to know what your home might be worth? Contact us for a FREE valuation!

Our team is ready to help you sell your home for the highest possible price ASAP
Key Details
Sold Price $386,000
Property Type Single Family Home
Sub Type Detached Single
Listing Status Sold
Purchase Type For Sale
Square Footage 3,184 sqft
Price per Sqft $121
Subdivision Fischer Estates
MLS Listing ID 11116925
Sold Date 07/21/21
Style Tudor
Bedrooms 5
Full Baths 3
Year Built 1987
Annual Tax Amount $9,176
Tax Year 2020
Lot Size 0.959 Acres
Lot Dimensions 209 X 197
Property Description
Custom, executive, Tudor on near acre in the quiet and serene Fischer Estates in Ingleside. Surrounded by nature, ponds and lakes with beautiful views. Dramatic entry, formal dining room, spacious rooms, executive kitchen with top of the line cabinetry and granite counters. Get spoiled by the enormous master suite with sitting area, romantic, double-sided fireplace with space for your own private in-suite hot tub or home gym. First-floor bedroom (or home office) next to full bathroom. 3 Car heated and insulated garage. Side apron for parking boat or motorhome. Dual zone, high efficiency heating and cooling. Hardwood floors in the living areas with plush carpeting in the sleeping areas. Frigidaire and LG kitchen appliances. Family room fireplace. Enormous deck with pool and gazebo. High-end, GE Water Softener and filtration. Private well and public sewer, the best of all worlds. Located close to the Chain Of Lakes, Illinois' boater's paradise and top entertainment spot in the state. Secluded location but close to all the amenities you can imagine; shopping, dining, theaters, six-flags, commuter rail, etc. Only 45 minutes to O'Hare and 50 minutes to General Mitchell Airport. Large basement with plenty of storage space, and bathroom roughed in already. NO HOMEOWNER'S ASSOCIATION!!! Way too much to list. Watch the virtual tour for a great view of the home and the community.
Location
State IL
County Lake
Community Lake, Street Paved
Rooms
Basement Full
Interior
Interior Features Vaulted/Cathedral Ceilings, Skylight(s), Hardwood Floors, First Floor Bedroom, First Floor Laundry, First Floor Full Bath
Heating Natural Gas, Forced Air
Cooling Central Air
Fireplaces Number 2
Fireplaces Type Gas Log
Fireplace Y
Appliance Range, Microwave, Dishwasher, Refrigerator, Washer, Dryer, Disposal, Stainless Steel Appliance(s), Water Softener Owned
Laundry Gas Dryer Hookup, Sink
Exterior
Exterior Feature Deck, Porch, Above Ground Pool
Garage Attached
Garage Spaces 3.0
Pool above ground pool
Waterfront false
View Y/N true
Roof Type Asphalt
Building
Lot Description Corner Lot, Landscaped, Mature Trees, Views
Story 2 Stories
Foundation Concrete Perimeter
Sewer Public Sewer
Water Private Well
New Construction false
Schools
Elementary Schools Big Hollow Elementary School
Middle Schools Big Hollow School
High Schools Grant Community High School
School District 38, 38, 124
Others
HOA Fee Include None
Ownership Fee Simple
Special Listing Condition None
Read Less
© 2024 Listings courtesy of MRED as distributed by MLS GRID. All Rights Reserved.
Bought with Megan Rinkenberger • Results Realty USA
GET MORE INFORMATION




