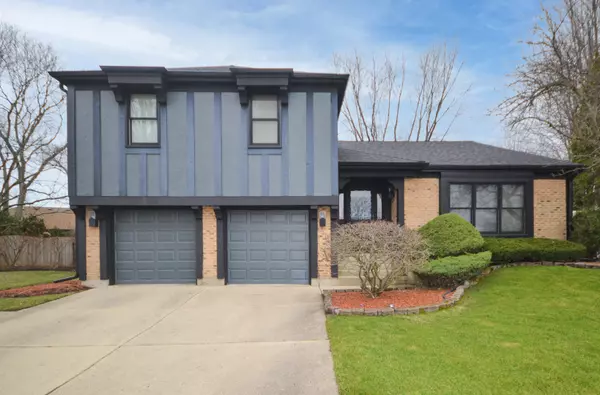For more information regarding the value of a property, please contact us for a free consultation.
13 Newtown E Court Buffalo Grove, IL 60089
Want to know what your home might be worth? Contact us for a FREE valuation!

Our team is ready to help you sell your home for the highest possible price ASAP
Key Details
Sold Price $477,000
Property Type Single Family Home
Sub Type Detached Single
Listing Status Sold
Purchase Type For Sale
Square Footage 3,453 sqft
Price per Sqft $138
Subdivision Highland Grove
MLS Listing ID 11024938
Sold Date 07/23/21
Style Tri-Level
Bedrooms 5
Full Baths 3
Half Baths 1
Year Built 1979
Annual Tax Amount $14,322
Tax Year 2019
Lot Size 0.256 Acres
Lot Dimensions 42 X 104 X 98 X 62 X 108
Property Description
SHORT SALE - AS IS - Check out our Interactive 3D Tour! Wonderful curb appeal in this meticulously cared for home located in a private cul-de-sac. Be prepared to be amazed at the space this home offers. So much natural light flowing into this beauty. Formal living and dining room interconnected to the family room with skylight and brick, wood burning fireplace opening to the fabulous outdoor living space. Kitchen is open to the breakfast area and offers granite countertops, wood flooring and stainless & black appliances. Over-sized master suite features a large walk-in closet, 2 sided fireplace with gas logs, marble finished bath including a Jacuzzi tub and custom steam shower, dual sink vanity, towel warmer and glass block privacy wall. Two secondary bedrooms on the 2nd level with a full bath with dual sink vanity & tub/shower. Large second family room on the lower level with built in shelving and laundry facility. Lower level also has a second master suite with a full bath, workout room, office and storage. The retreat-like back yard is fully fenced and features a huge deck containing an above ground pool sunken to deck level, sunken hot tub and multiple seating areas and yet still plenty of yard space to play in. Many recent improvements; new siding and roof in 2018, Anderson windows approximately 10 years ago. Full sprinkler system. So much space in this home - you will be amazed! Great location with easy access to shopping, dining, schools and parks. Zoned to Stevenson High School. Schedule a showing today and bring us an offer!
Location
State IL
County Lake
Community Park, Curbs, Sidewalks, Street Lights, Street Paved
Rooms
Basement Full
Interior
Interior Features Built-in Features
Heating Natural Gas
Cooling Central Air
Fireplaces Number 2
Fireplaces Type Gas Log, Gas Starter
Fireplace Y
Appliance Range, Microwave, Dishwasher, Refrigerator, Washer, Dryer, Disposal
Laundry In Unit
Exterior
Exterior Feature Deck, Hot Tub, Above Ground Pool
Garage Attached
Garage Spaces 2.5
Pool above ground pool
Waterfront false
View Y/N true
Building
Lot Description Cul-De-Sac
Story 3 Stories
Sewer Public Sewer
Water Lake Michigan
New Construction false
Schools
Elementary Schools Tripp School
Middle Schools Aptakisic Junior High School
High Schools Adlai E Stevenson High School
School District 102, 102, 125
Others
HOA Fee Include None
Ownership Fee Simple
Special Listing Condition Short Sale
Read Less
© 2024 Listings courtesy of MRED as distributed by MLS GRID. All Rights Reserved.
Bought with Andee Hausman • Compass
GET MORE INFORMATION




