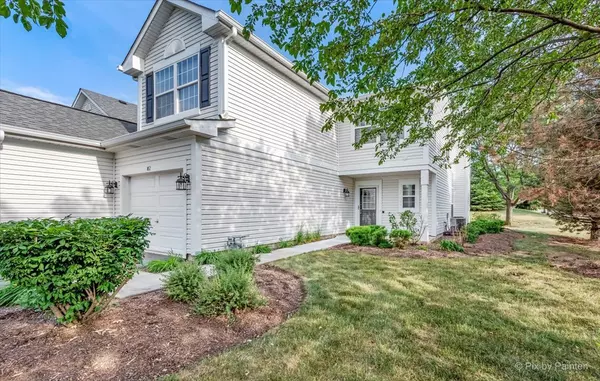For more information regarding the value of a property, please contact us for a free consultation.
82 Harvest Gate Lake In The Hills, IL 60156
Want to know what your home might be worth? Contact us for a FREE valuation!

Our team is ready to help you sell your home for the highest possible price ASAP
Key Details
Sold Price $209,900
Property Type Townhouse
Sub Type Townhouse-2 Story
Listing Status Sold
Purchase Type For Sale
Square Footage 1,389 sqft
Price per Sqft $151
Subdivision North Star
MLS Listing ID 11116163
Sold Date 07/28/21
Bedrooms 2
Full Baths 2
Half Baths 1
HOA Fees $194/mo
Year Built 1997
Annual Tax Amount $4,795
Tax Year 2020
Lot Dimensions COMMON
Property Description
This TERRIFIC 2 Story END-UNIT Townhome has been TOTALLY REDONE & UPDATED in 2018 & 2021 for the New Buyer! Attention to Detail is Shown Throughout this IMMACULATE Townhome! On a Dead End Street & Conveniently Located Just Off of Randall Road and Walk to Shopping, Theater & Restaurants Yet Set Off in a Quiet Location & Backs to Private Tree Line Area! AND to Add the GREAT CRYSTAL LAKE SCHOOLS TOO!! This OPEN FLOOR PLAN 2 Story Townhome has an UPDATED Kitchen with Large Eating Area, 2 Story Living Room with Fireplace that Opens to 2nd Floor PLUS Formal Dining Room with Sliding Glass Doors that Lead to Patio! Master Bedroom with Vaulted Ceilings, Ceiling Fan & Walk-In Closet, UPDATED Master Bathroom, 2nd Bedroom, UPDATED Hall Bathroom PLUS a **LOFT** (Great for an Office, Play Area, etc.), 2nd Floor Laundry! The List of UPDATES IN 2021: * NEW Quartz Countertops in Kitchen * NEW Sink & Kitchen Faucet * Entire Home Freshly Painted Throughout * NEW Carpeting on Stairs & 2nd Floor * NEW Light Fixtures in Dining Room & Eating Area * Exterior Just Powerwashed * Furnace & Central Air Checked & Serviced * All Plumbing Checked * UPDATES DONE IN 2018: * New Hot Water Heater * New Range * New Refrigerator * New Nickel Hardware on Interior Doors * New Blinds on Sliding Glass Doors, Living Room & Stairwell * New Vanity Tops in ALL Bathrooms * New Flooring Throughout Main Level, All Bathrooms & Laundry Room * New Lighting in Entryway, Kitchen & Bathrooms * New Fireplace Mantle * New Gas Log Fireplace * New Sliding Glass Doors in Dining Room * New Kohler Toilets in ALL Bathrooms * New Ceiling Fans (2016) * Entire Home has been Deeply Cleaned Too! Just Move In & Enjoy!
Location
State IL
County Mc Henry
Rooms
Basement None
Interior
Interior Features Vaulted/Cathedral Ceilings, Laundry Hook-Up in Unit, Walk-In Closet(s), Ceiling - 9 Foot, Open Floorplan, Granite Counters
Heating Natural Gas, Forced Air
Cooling Central Air
Fireplaces Number 1
Fireplaces Type Attached Fireplace Doors/Screen, Gas Log, Gas Starter
Fireplace Y
Appliance Range, Dishwasher, Refrigerator, Washer, Dryer, Disposal
Laundry Gas Dryer Hookup, In Unit
Exterior
Exterior Feature Patio, End Unit
Garage Attached
Garage Spaces 1.0
Waterfront false
View Y/N true
Roof Type Asphalt
Building
Lot Description Corner Lot
Foundation Concrete Perimeter
Sewer Public Sewer
Water Public
New Construction false
Schools
Elementary Schools Indian Prairie Elementary School
Middle Schools Richard F Bernotas Middle School
High Schools Crystal Lake South High School
School District 47, 47, 155
Others
Pets Allowed Cats OK, Dogs OK
HOA Fee Include Insurance,Exterior Maintenance,Lawn Care,Scavenger,Snow Removal
Ownership Condo
Special Listing Condition None
Read Less
© 2024 Listings courtesy of MRED as distributed by MLS GRID. All Rights Reserved.
Bought with Chris Vernald • Corcoran Urban Real Estate
GET MORE INFORMATION




