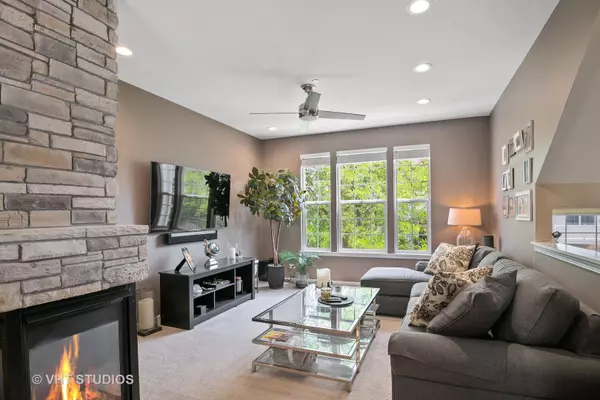For more information regarding the value of a property, please contact us for a free consultation.
3046 Concord Lane Wadsworth, IL 60083
Want to know what your home might be worth? Contact us for a FREE valuation!

Our team is ready to help you sell your home for the highest possible price ASAP
Key Details
Sold Price $206,000
Property Type Townhouse
Sub Type T3-Townhouse 3+ Stories
Listing Status Sold
Purchase Type For Sale
Square Footage 1,646 sqft
Price per Sqft $125
MLS Listing ID 11116134
Sold Date 07/23/21
Bedrooms 2
Full Baths 2
Half Baths 2
HOA Fees $248/mo
Year Built 2007
Annual Tax Amount $5,462
Tax Year 2020
Lot Dimensions 0 X 0 X 0 X 0
Property Description
Immaculately kept town home! Two Bedroom and 2 Full + 2 Half Baths. TWO Master Suites upstairs, each with their own ensuite full bathroom. The perfect living arrangement for so many situations! Newer stainless appliances are just the beginning of the updated Kitchen with quartz countertops, tile backsplash and upgraded cabinets with a Pantry cabinet! The perfect move-in ready town home with a classic and contemporary color palette. Located in Wadsworth with the benefits of the Midlane pool, exercise room, clubhouse and scenic neighborhood walking with Midlane Golf Club adjacent. Full laundry room with washer, dryer on the main floor. Located just a half mile from the DesPlaines River Trail for hiking and biking! And just 15 minutes from Gurnee, Waukegan and Wisconsin! Gurnee District 56 / District 121 Schools. All this at a very attainable entry level price!
Location
State IL
County Lake
Rooms
Basement English
Interior
Interior Features Vaulted/Cathedral Ceilings, Hardwood Floors, First Floor Laundry, Laundry Hook-Up in Unit, Walk-In Closet(s), Drapes/Blinds
Heating Natural Gas
Cooling Central Air
Fireplace N
Appliance Range, Microwave, Dishwasher, Washer, Dryer, Disposal, Stainless Steel Appliance(s), Range Hood
Laundry In Unit
Exterior
Exterior Feature Deck, Storms/Screens
Garage Attached
Garage Spaces 2.0
Community Features Exercise Room, Golf Course, Park, Party Room, Pool, Tennis Court(s)
Waterfront false
View Y/N true
Roof Type Asphalt
Building
Lot Description Common Grounds
Foundation Concrete Perimeter
Sewer Public Sewer
Water Public
New Construction false
Schools
Elementary Schools Spaulding School
Middle Schools Viking Middle School
High Schools Warren Township High School
School District 56, 56, 121
Others
Pets Allowed Number Limit
HOA Fee Include Insurance,Clubhouse,Exercise Facilities,Pool,Exterior Maintenance,Lawn Care,Snow Removal
Ownership Fee Simple w/ HO Assn.
Special Listing Condition Home Warranty
Read Less
© 2024 Listings courtesy of MRED as distributed by MLS GRID. All Rights Reserved.
Bought with Cynthia Horowitz • Baird & Warner
GET MORE INFORMATION




