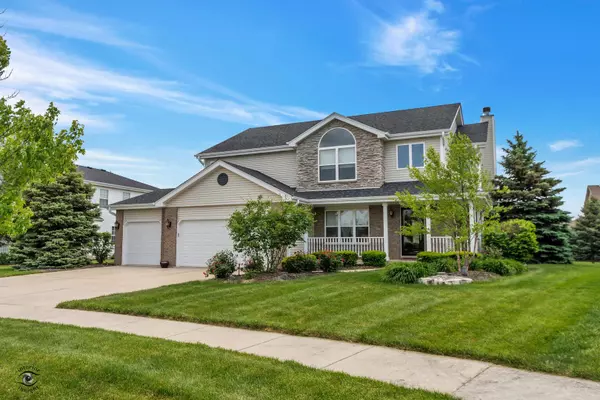For more information regarding the value of a property, please contact us for a free consultation.
16271 Celtic Circle Manhattan, IL 60442
Want to know what your home might be worth? Contact us for a FREE valuation!

Our team is ready to help you sell your home for the highest possible price ASAP
Key Details
Sold Price $410,000
Property Type Single Family Home
Sub Type Detached Single
Listing Status Sold
Purchase Type For Sale
Square Footage 3,086 sqft
Price per Sqft $132
MLS Listing ID 11110507
Sold Date 07/15/21
Bedrooms 4
Full Baths 3
Half Baths 1
HOA Fees $16/qua
Year Built 2005
Annual Tax Amount $10,000
Tax Year 2019
Lot Size 0.270 Acres
Lot Dimensions 72X131X111X140
Property Description
**MULTIPLE OFFERS RECIEVED, BEST AND HIGHEST BY SUNDAY 5/6 AT 6PM**This all CUSTOM home is THE ONE YOU HAVE BEEN WAITING FOR! This 4 bedroom, 3 1/2 bath, on an oversized lot, two-story STUNNER has only had one owner and has been completely renovated over the past few years! Let's talk about upgrades! This home has so many! The exterior was upgraded with stone on the front of the house, the lawn has been professionally landscaped and includes beautiful mature plants and trees, the yard is fully fenced with a black wrought iron fence, the backyard has a 600 sq foot paver patio with built-in walls. This home features a 3 car finished garage, a whole house generator, an underground sprinkler system, underground professional lighting, and a full finished basement with it's own full bathroom. Just in the past 12 to 15 months the seller upgraded: all of the flooring with Luxury Vinyl Plank flooring on the main level and carpet upstairs, updated the hall baths, freshly painted the home, installed a new roof, added a NEST thermostat, put a new screen door on the front door, renovated the master bath and added an oversized shower and soaker tub, put in all new smoke and carbon monoxide detectors, put in a new brick fireplace, added all new recessed lighting with dimmer switches, put in new toilets and exhaust fans, added all new custom window treatments, and completely remodeled the kitchen with new cabinets featuring under cabinet lighting, granite countertops, backsplash and stainless steel appliances. The washer and dryer and the air conditioner are only 3 years young, the water softener is only 6 years young. The seller THOUGHT OF EVERYTHING! This home is IMMACULATE and one of the SHARPEST homes you will see for a long time! If you have been waiting for a home with a MAGNIFICENT MASTER SUITE, look no further! This master suite has cathedral ceilings, a huge walk-in closet and a JAW DROPPING bathroom! Every room is large and spotless including the basement! Do not sleep on this one! This would cost so much more if you were to build it like this today! Schedule your appointment today to see this one of a kind CLASSY home!
Location
State IL
County Will
Rooms
Basement Full
Interior
Interior Features Vaulted/Cathedral Ceilings, First Floor Laundry
Heating Natural Gas, Forced Air
Cooling Central Air
Fireplaces Number 1
Fireplaces Type Gas Log
Fireplace Y
Appliance Range, Microwave, Dishwasher, Refrigerator, Washer
Exterior
Exterior Feature Brick Paver Patio
Garage Attached
Garage Spaces 3.0
Waterfront false
View Y/N true
Roof Type Asphalt
Building
Lot Description Landscaped
Story 2 Stories
Foundation Concrete Perimeter
Sewer Public Sewer
Water Public
New Construction false
Schools
High Schools Lincoln-Way Central High School
School District 114, 114, 210
Others
HOA Fee Include Other
Ownership Fee Simple
Special Listing Condition None
Read Less
© 2024 Listings courtesy of MRED as distributed by MLS GRID. All Rights Reserved.
Bought with Maria Ivette Hollendoner • Keller Williams Preferred Realty
GET MORE INFORMATION




