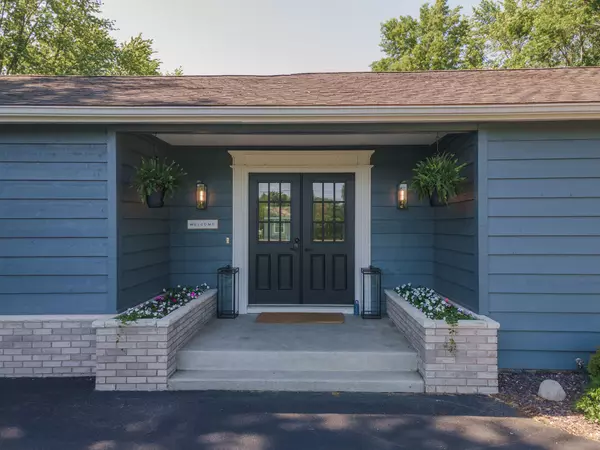For more information regarding the value of a property, please contact us for a free consultation.
15517 E 910 N Road Bloomington, IL 61705
Want to know what your home might be worth? Contact us for a FREE valuation!

Our team is ready to help you sell your home for the highest possible price ASAP
Key Details
Sold Price $325,000
Property Type Single Family Home
Sub Type Detached Single
Listing Status Sold
Purchase Type For Sale
Square Footage 1,888 sqft
Price per Sqft $172
Subdivision Crestwicke
MLS Listing ID 11108459
Sold Date 07/15/21
Style Ranch
Bedrooms 3
Full Baths 2
Half Baths 1
HOA Fees $3/ann
Year Built 1973
Annual Tax Amount $5,977
Tax Year 2020
Lot Size 0.520 Acres
Lot Dimensions 154X150X106X161
Property Description
You are in for a treat with this amazing, fully updated 3 BR 2 1/2 bath ranch home located in Crestwicke Subdivision. It's located on a well-manicured 0.50+ acre corner lot across the street from a private pond. This home has been updated top to bottom! Fully remodeled with an all-new layout and design. This open floor plan is sure to fit all your needs! Beautiful 13x5 entry foyer. Master bedroom features an accent wall...dual closets, large walk-in tile surround shower with sliding door and dual sinks. 2 large guest rooms or home office. Completely redesigned living room with hardwood flooring. Large kitchen featuring an eat-in Island with hood. It has quartz counters, soft-close drawers/doors and all updated backsplash, sink, and delta touch faucet! Next to the kitchen is a beautiful dining room and breakfast nook! The main floor laundry is out of a magazine! Walking in you're greeted with a custom modern sliding door...It is fully remodeled complete with custom cabinets and walnut countertop with sink and upscale faucet! Heading to the garage includes a "mud-room" with coat hooks and bench storage. The spacious and finished 2 car garage features 240 V electric car charger with a walkout to back yard. The large unfinished...very dry basement has endless possibilities! Fresh landscaping in 2020! And the update list goes on and on. Beautiful 11x28 covered back patio looking out over an upscale fully black metal fenced back yard. The raised garden is an even bigger bonus to grow your vegetables. $45 a year HOA for all of this glory.
Location
State IL
County Mc Lean
Rooms
Basement Full
Interior
Heating Natural Gas, Forced Air
Cooling Central Air
Fireplaces Number 1
Fireplace Y
Appliance Range, Microwave, Dishwasher, Refrigerator
Exterior
Garage Attached
Garage Spaces 2.0
Waterfront false
View Y/N true
Building
Lot Description Corner Lot
Story 1 Story
Sewer Septic-Private
Water Public
New Construction false
Schools
Elementary Schools Cedar Ridge Elementary
Middle Schools Evans Jr High
High Schools Normal Community High School
School District 5, 5, 5
Others
HOA Fee Include None
Ownership Fee Simple w/ HO Assn.
Special Listing Condition None
Read Less
© 2024 Listings courtesy of MRED as distributed by MLS GRID. All Rights Reserved.
Bought with Bev Virgil • Coldwell Banker Real Estate Group
GET MORE INFORMATION




