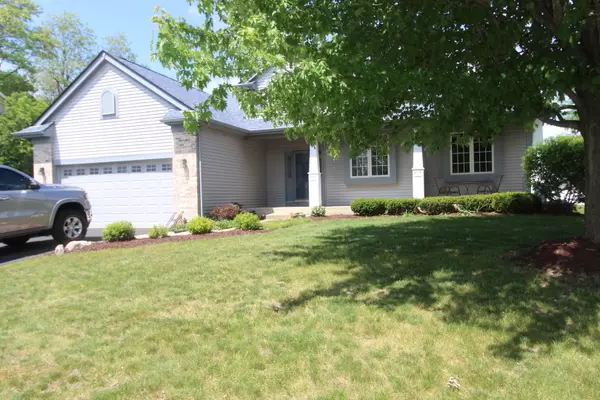For more information regarding the value of a property, please contact us for a free consultation.
115 Oakton Street Mchenry, IL 60050
Want to know what your home might be worth? Contact us for a FREE valuation!

Our team is ready to help you sell your home for the highest possible price ASAP
Key Details
Sold Price $290,000
Property Type Single Family Home
Sub Type Detached Single
Listing Status Sold
Purchase Type For Sale
Square Footage 1,633 sqft
Price per Sqft $177
Subdivision Park Ridge Estates
MLS Listing ID 11100219
Sold Date 07/15/21
Style Ranch
Bedrooms 3
Full Baths 2
HOA Fees $3/ann
Year Built 2000
Annual Tax Amount $7,928
Tax Year 2020
Lot Size 0.300 Acres
Lot Dimensions 68 X 160 X 115 X 135
Property Description
WELL MAINTAINED RANCH HOME IN MCHENRY! You'll enter the roomy foyer with vaulted ceilings and immediately notice the living room with its high ceilings and wood burning fireplace. This is a great space to relax. To your right is the third bedroom or office with glass paned french doors. The living room opens to the bright dining room with walk in bay window and backyard access to the covered patio. The kitchen features plenty of storage in the 42 inch cabinetry. All the stainless steel appliances were new in 2019 and the convenient breakfast bar is great for a quick bite to eat. The spacious laundry room has built in storage and provides access to both the garage and unfinished basement. The lower level space complete with bathroom rough-in is ready for your creative finishing ideas to meet your lifestyle. Down the hall is the master suite with large walk in closet and roomy private bath with separate shower and dual sinks. Across the hall is the bright second bedroom with large windows and hall bath. The heated garage features a workbench, storage cabinets, utility sink and separate water line--making car washing super convenient! Outside, you'll have a newer driveway with full side apron, adding convenient parking space for vehicles. This well kept home is near schools, hospital, and plenty of shopping and main highways.
Location
State IL
County Mc Henry
Community Park, Curbs, Sidewalks, Street Lights, Street Paved
Rooms
Basement Full
Interior
Interior Features Vaulted/Cathedral Ceilings, Hardwood Floors, First Floor Bedroom, First Floor Laundry, First Floor Full Bath
Heating Natural Gas, Forced Air
Cooling Central Air
Fireplaces Number 1
Fireplaces Type Wood Burning, Attached Fireplace Doors/Screen, Gas Starter
Fireplace Y
Appliance Range, Microwave, Dishwasher, Refrigerator, Washer, Dryer, Disposal, Stainless Steel Appliance(s), Water Softener Owned
Exterior
Exterior Feature Patio, Porch, Storms/Screens
Garage Attached
Garage Spaces 2.0
Waterfront false
View Y/N true
Roof Type Asphalt
Building
Story 1 Story
Foundation Concrete Perimeter
Sewer Public Sewer
Water Public
New Construction false
Schools
Elementary Schools Riverwood Elementary School
Middle Schools Parkland Middle School
High Schools Mchenry High School-West Campus
School District 15, 15, 156
Others
HOA Fee Include Other
Ownership Fee Simple
Special Listing Condition Home Warranty
Read Less
© 2024 Listings courtesy of MRED as distributed by MLS GRID. All Rights Reserved.
Bought with Denise Pitcher • Keller Williams Success Realty
GET MORE INFORMATION




