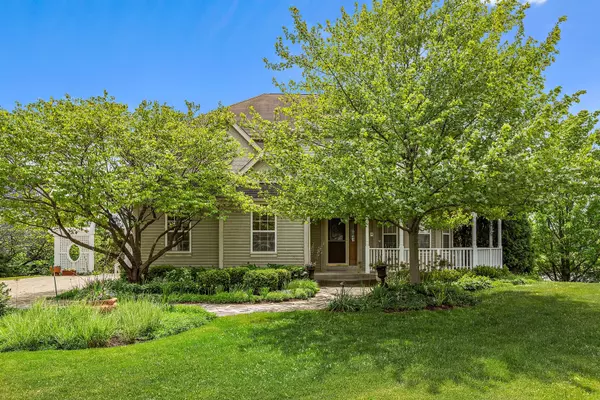For more information regarding the value of a property, please contact us for a free consultation.
8031 Connor Drive Long Grove, IL 60047
Want to know what your home might be worth? Contact us for a FREE valuation!

Our team is ready to help you sell your home for the highest possible price ASAP
Key Details
Sold Price $445,000
Property Type Single Family Home
Sub Type Detached Single
Listing Status Sold
Purchase Type For Sale
Square Footage 2,590 sqft
Price per Sqft $171
MLS Listing ID 11099911
Sold Date 07/13/21
Bedrooms 4
Full Baths 2
Half Baths 1
HOA Fees $125/mo
Year Built 1999
Annual Tax Amount $11,639
Tax Year 2020
Lot Size 0.290 Acres
Lot Dimensions 12632
Property Description
Welcome home to this beautiful one owner 4 bedroom/2.5 bath stunner located in the Indian Creek Club of Long Grove! This beauty is set on a meticulously landscaped cul de sac lot overlooking a pond and a separate water feature. The main floor boasts 9' ceilings and an open concept kitchen connected to the family room with a genuine wood burning fireplace. Dining room, living room, and mud room are located on the main floor. A dual staircase brings you up to the second floor with a landing and all four bedrooms. The large primary suite has a sitting area and an en suite with a walk in closet, shower, separate spa tub and commode. The walkout basement is unfished but has roughed in plumbing and is ready for you to turn into a great space with access to the backyard. Enjoy the views and landscaping from the outdoor deck. Pride of ownership is evident and includes a brick driveway and flagstone walkway. Close to parks and everything that Long Grove has to offer, and in the sought-after Stevenson School District.
Location
State IL
County Lake
Rooms
Basement Walkout
Interior
Heating Forced Air
Cooling Central Air
Fireplace N
Exterior
Garage Attached
Garage Spaces 2.0
Waterfront false
View Y/N true
Building
Story 2 Stories
Sewer Public Sewer
Water Public
New Construction false
Schools
Elementary Schools Fremont Elementary School
Middle Schools Fremont Middle School
High Schools Adlai E Stevenson High School
School District 79, 79, 125
Others
HOA Fee Include Insurance
Ownership Fee Simple w/ HO Assn.
Special Listing Condition None
Read Less
© 2024 Listings courtesy of MRED as distributed by MLS GRID. All Rights Reserved.
Bought with Nicole Zarinebaf • Terra Property Group
GET MORE INFORMATION




