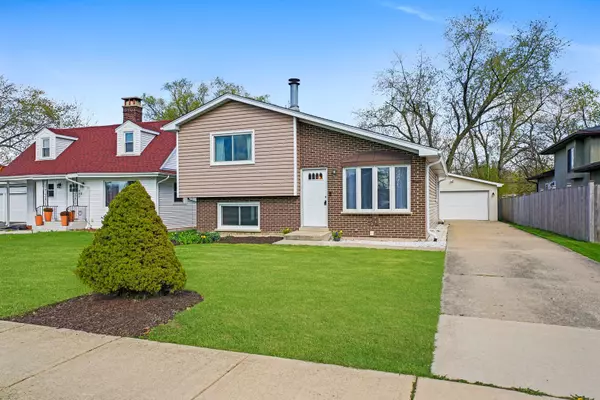For more information regarding the value of a property, please contact us for a free consultation.
183 Martha Street Bensenville, IL 60106
Want to know what your home might be worth? Contact us for a FREE valuation!

Our team is ready to help you sell your home for the highest possible price ASAP
Key Details
Sold Price $315,000
Property Type Single Family Home
Sub Type Detached Single
Listing Status Sold
Purchase Type For Sale
Square Footage 1,510 sqft
Price per Sqft $208
MLS Listing ID 11115250
Sold Date 07/09/21
Bedrooms 3
Full Baths 2
Year Built 1987
Annual Tax Amount $6,403
Tax Year 2019
Lot Size 7,662 Sqft
Lot Dimensions 50X150
Property Description
Meticulously maintained split-level in fantastic Bensenville location! With 3 bedrooms, 2 full bathrooms, and over 1,500 sq ft, this updated home leaves you nothing to do but move right in! Spacious front room with bay-window shares the main level with the kitchen boasting abundant flat-panel maple cabinetry, all stainless steel appliances, closet pantry, eat-in/island space, and convenient access to back patio! 2nd level has three large bedrooms and an updated full bathroom with tub/shower with custom tile surround, cherrywood vanity with granite top, and tile flooring. Cool and neutral inviting paint colors and wood laminate flooring throughout main level. Light pours into the finished english basement/lower level which consists of a huge flex/family room with cozy wood-burning fireplace, laundry/storage area, and updated full bathroom with stand up shower! Detached oversized 2 car garage and lush backyard fenced on three sides. Walk to W.A. Johnson Elementary, Blackhawk Middle, and Fenton High School! Just 1 mile from Bensenville Metra Train. Minutes to dining, shopping, parks, and more!
Location
State IL
County Du Page
Community Park, Pool, Curbs, Sidewalks, Street Lights, Street Paved
Rooms
Basement Partial
Interior
Interior Features Vaulted/Cathedral Ceilings, Wood Laminate Floors
Heating Natural Gas, Forced Air
Cooling Central Air
Fireplaces Number 1
Fireplaces Type Wood Burning
Fireplace Y
Appliance Range, Microwave, Dishwasher, Refrigerator, Washer, Dryer, Stainless Steel Appliance(s)
Laundry In Unit, Sink
Exterior
Garage Detached
Garage Spaces 2.0
Waterfront false
View Y/N true
Roof Type Asphalt
Building
Story Split Level
Foundation Concrete Perimeter
Sewer Public Sewer
Water Public
New Construction false
Schools
Elementary Schools W A Johnson Elementary School
Middle Schools Blackhawk Middle School
High Schools Fenton High School
School District 2, 2, 100
Others
HOA Fee Include None
Ownership Fee Simple
Special Listing Condition None
Read Less
© 2024 Listings courtesy of MRED as distributed by MLS GRID. All Rights Reserved.
Bought with Myron Alicea • Chicagoland Brokers, Inc.
GET MORE INFORMATION




