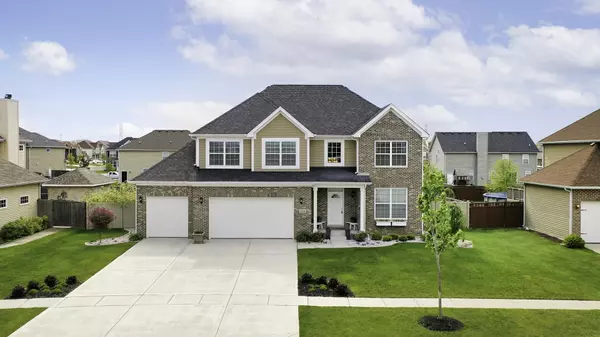For more information regarding the value of a property, please contact us for a free consultation.
318 W Frontier Drive Minooka, IL 60447
Want to know what your home might be worth? Contact us for a FREE valuation!

Our team is ready to help you sell your home for the highest possible price ASAP
Key Details
Sold Price $407,000
Property Type Single Family Home
Sub Type Detached Single
Listing Status Sold
Purchase Type For Sale
Square Footage 2,789 sqft
Price per Sqft $145
MLS Listing ID 11084753
Sold Date 07/09/21
Bedrooms 4
Full Baths 2
Half Baths 1
HOA Fees $19/ann
Year Built 2016
Annual Tax Amount $8,940
Tax Year 2019
Lot Size 0.280 Acres
Lot Dimensions 39.3 X 46 X 148.7 X 85 X 144.2
Property Description
YOUR DREAM HOME AWAITS!!! This Stunning Executive Level Home is in Pristine Condition! Upgraded Sycamore Model with 4 Bedrooms, 2.5 Baths, 3 Car Garage and Full 3 Car Concrete Driveway. All Hardwood (excl. Family Room) and 9 Foot Ceilings on First Level. The Open Floor Plan and Gourmet Kitchen with Large Island, Granite Counters, Staggered Soft Close Cabinets with Crown Molding (with Additional Wall of Cabinets added), Double Oven, 36" Cooktop and Stainless Vent Hood is sure to please! Luxurious Primary Bedroom with Tray Ceiling, Walk-in Closet, Tile Surround Shower and Separate Soaker Tub and Granite Double Bowl Comfort Height Vanity. Three Good Sized Bedrooms and Bonus Loft are perfect for the growing family! 9 FOOT Basement Ceilings, Rough-in Plumbing and extra electrical outlets make finishing the Full Basement a breeze! Over-sized Stamped Patio (with walkway to garage service door) and Fully Fenced Backyard for Outdoor Enjoyment all year long! Enhancements include: Wood Cased Windows and Blinds throughout, Oak and Iron Spindled Banisters, Hardie Board and Brick Siding, Insulated Garage Doors, Epoxy Garage Floor, 1 Foot Extension to Garage, Comfort Height Vanity and Granite in Powder Room and Gas Fireplace with Mantle and Surround.
Location
State IL
County Grundy
Community Park, Lake, Curbs, Sidewalks, Street Lights
Rooms
Basement Full
Interior
Interior Features Hardwood Floors, Second Floor Laundry, Walk-In Closet(s), Ceilings - 9 Foot, Open Floorplan, Drapes/Blinds
Heating Natural Gas, Forced Air
Cooling Central Air
Fireplaces Number 1
Fireplace Y
Appliance Double Oven, Microwave, Dishwasher, Refrigerator, Washer, Dryer, Stainless Steel Appliance(s), Cooktop, Built-In Oven, Range Hood, Water Softener Rented, Gas Cooktop, Gas Oven
Exterior
Exterior Feature Stamped Concrete Patio
Garage Attached
Garage Spaces 3.0
Waterfront false
View Y/N true
Roof Type Asphalt
Building
Lot Description Fenced Yard
Story 2 Stories
Foundation Concrete Perimeter
Sewer Public Sewer
Water Public
New Construction false
Schools
High Schools Minooka Community High School
School District 201, 201, 111
Others
HOA Fee Include Insurance
Ownership Fee Simple w/ HO Assn.
Special Listing Condition None
Read Less
© 2024 Listings courtesy of MRED as distributed by MLS GRID. All Rights Reserved.
Bought with Michael Zolecki • One Real Estate Chicago LLC
GET MORE INFORMATION




