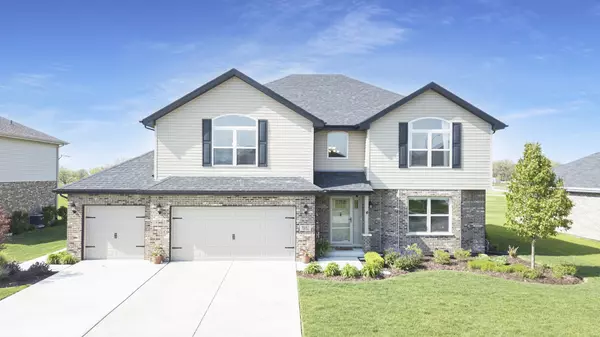For more information regarding the value of a property, please contact us for a free consultation.
15852 Iroquois Drive Manhattan, IL 60442
Want to know what your home might be worth? Contact us for a FREE valuation!

Our team is ready to help you sell your home for the highest possible price ASAP
Key Details
Sold Price $417,000
Property Type Single Family Home
Sub Type Detached Single
Listing Status Sold
Purchase Type For Sale
Square Footage 2,783 sqft
Price per Sqft $149
MLS Listing ID 11088605
Sold Date 07/02/21
Style Traditional
Bedrooms 4
Full Baths 2
Half Baths 1
Year Built 2017
Annual Tax Amount $10,424
Tax Year 2020
Lot Size 9,583 Sqft
Lot Dimensions 80 X 125
Property Description
Great opportunity in Manhattan's White Feather Subdivision. Practically brand new (built in 2017) 4 bedroom, 2.5 bathroom home on a premier professionally landscaped lot backing-up to the Round Barn Community Park. This home includes custom millwork, wainscoting, crown molding, wood-like tile flooring, stainless steel appliances, quartz countertops, stone faced fire place, vaulted ceilings, a heated 3-car garage, stamped concrete patio with gas fueled fire pit, and architectural exterior lighting. There is a full basement with rough plumbing. Windows are improved with custom solar screens. Unlike many new homes in Manhattan, there is no SSA fee! Manhattan Grade Schools and Lincoln Way West High School.
Location
State IL
County Will
Community Park, Curbs, Sidewalks, Street Lights, Street Paved
Rooms
Basement Full
Interior
Interior Features Vaulted/Cathedral Ceilings, First Floor Laundry, Special Millwork, Granite Counters
Heating Natural Gas, Forced Air
Cooling Central Air
Fireplaces Number 1
Fireplaces Type Gas Log, Gas Starter
Fireplace Y
Appliance Double Oven, Microwave, Dishwasher, Refrigerator, Washer, Dryer, Disposal, Stainless Steel Appliance(s), Range Hood, Water Softener Owned, Gas Cooktop, Gas Oven
Laundry Gas Dryer Hookup, In Unit, Sink
Exterior
Exterior Feature Stamped Concrete Patio, Storms/Screens, Fire Pit
Garage Attached
Garage Spaces 3.5
Waterfront false
View Y/N true
Roof Type Asphalt
Building
Lot Description Landscaped, Park Adjacent, Backs to Public GRND, Level, Outdoor Lighting
Story 2 Stories
Foundation Concrete Perimeter
Sewer Public Sewer
Water Public
New Construction false
Schools
High Schools Lincoln-Way West High School
School District 114, 114, 210
Others
HOA Fee Include None
Ownership Fee Simple
Special Listing Condition Corporate Relo
Read Less
© 2024 Listings courtesy of MRED as distributed by MLS GRID. All Rights Reserved.
Bought with Rose Pagonis • RE/MAX Professionals Select
GET MORE INFORMATION




