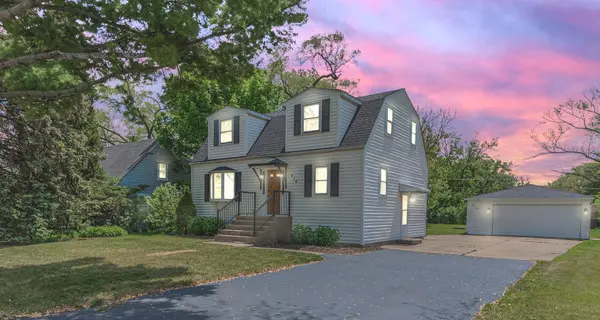For more information regarding the value of a property, please contact us for a free consultation.
476 Itasca Street Wood Dale, IL 60191
Want to know what your home might be worth? Contact us for a FREE valuation!

Our team is ready to help you sell your home for the highest possible price ASAP
Key Details
Sold Price $340,000
Property Type Single Family Home
Sub Type Detached Single
Listing Status Sold
Purchase Type For Sale
Square Footage 1,344 sqft
Price per Sqft $252
MLS Listing ID 11103197
Sold Date 07/13/21
Style Cape Cod
Bedrooms 4
Full Baths 2
Year Built 1946
Annual Tax Amount $4,523
Tax Year 2020
Lot Size 0.340 Acres
Lot Dimensions 75X200
Property Description
Nicely done! A blend of vintage charm with a modern flair! This 4 bedroom, 2 bath Cape Cod offers a full area basement and a 2 car garage and is situated on a 1/3 acre lot! The fully remodeled kitchen boasts an abundance of maple cabinets, granite countertops, and all stainless appliances! The versatile use first-floor bedroom can serve as a home office and has the convenience of the main floor fully remodeled full bathroom! Entertain in the living room and dining room. Retreat to the 20x14 screened-in deck and relax in the hot tub! Enjoy backyard BBQs and outdoor activities in the large yard and cozy up by the fire pit on those chilly nights! The second floor offers 3 spacious bedrooms and a fully remodeled shower bathroom! The convenient mudroom is accessible to the basement and side driveway and is great for storing coats and shoes and backpacks! The full area basement has a workshop and laundry area and can be finished for added living space. Other features include: hardwood floors on the main level, laminate floors on the second level, newer windows, siding 2013, roof 2016, furnace 2016, central-air 2021 and more! Near the train, 290, the 390, Rte 83 and O'hare Airport. Highly rated Fenton High School!
Location
State IL
County Du Page
Community Park, Street Paved
Rooms
Basement Full
Interior
Interior Features Hot Tub, Hardwood Floors, First Floor Bedroom, First Floor Full Bath
Heating Natural Gas, Forced Air
Cooling Central Air
Fireplace N
Appliance Range, Microwave, Dishwasher, High End Refrigerator, Washer, Dryer
Laundry Gas Dryer Hookup, In Unit
Exterior
Exterior Feature Screened Deck
Garage Detached
Garage Spaces 2.0
Waterfront false
View Y/N true
Roof Type Asphalt
Building
Story 2 Stories
Foundation Concrete Perimeter
Sewer Public Sewer
Water Lake Michigan
New Construction false
Schools
Elementary Schools Oakbrook Elementary School
Middle Schools Wood Dale Junior High School
High Schools Fenton High School
School District 7, 7, 100
Others
HOA Fee Include None
Ownership Fee Simple
Special Listing Condition None
Read Less
© 2024 Listings courtesy of MRED as distributed by MLS GRID. All Rights Reserved.
Bought with Carla Escobar • Keller Williams Momentum
GET MORE INFORMATION




